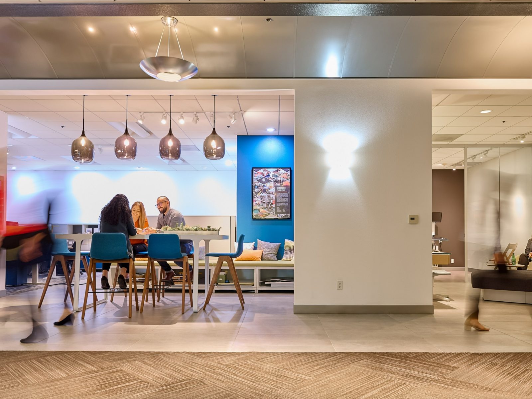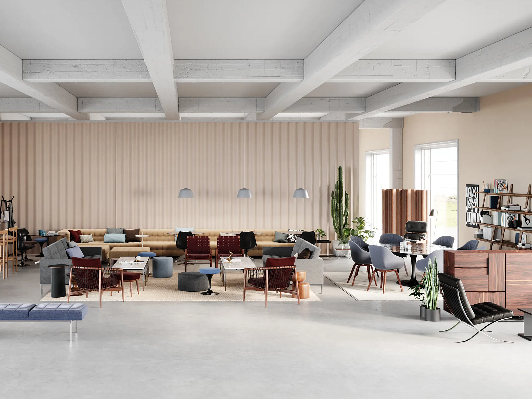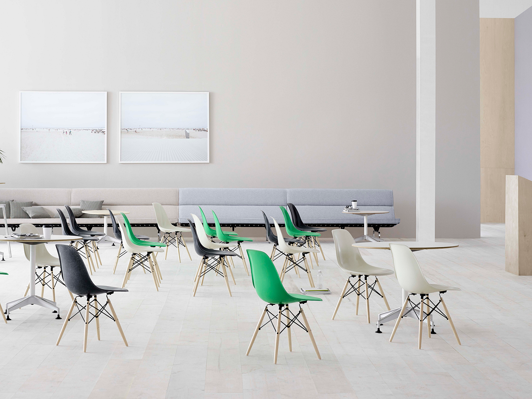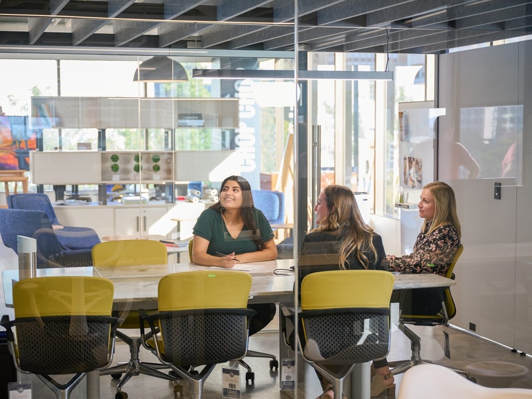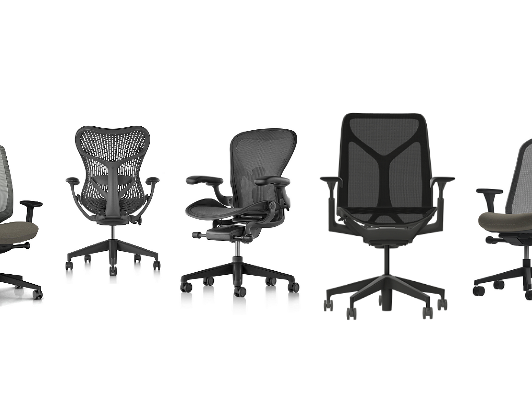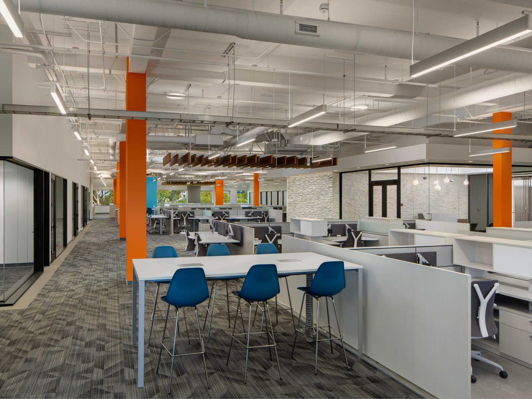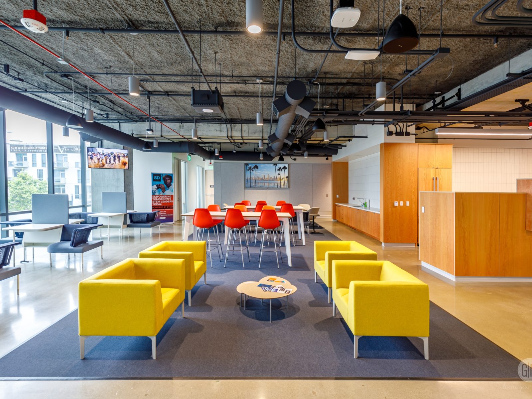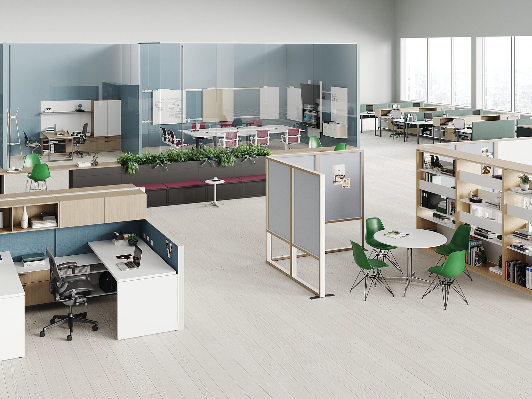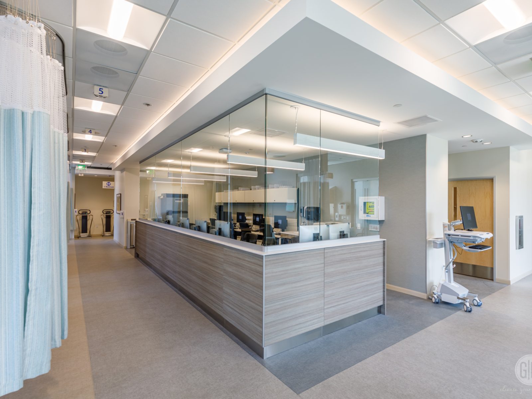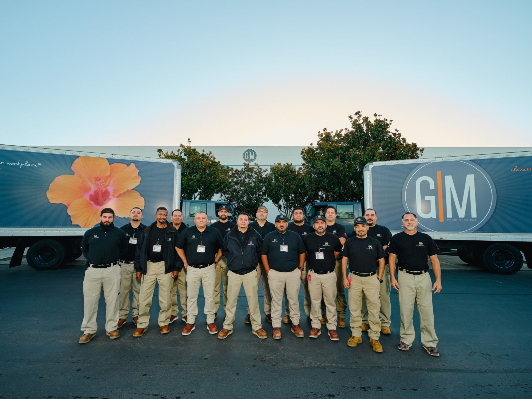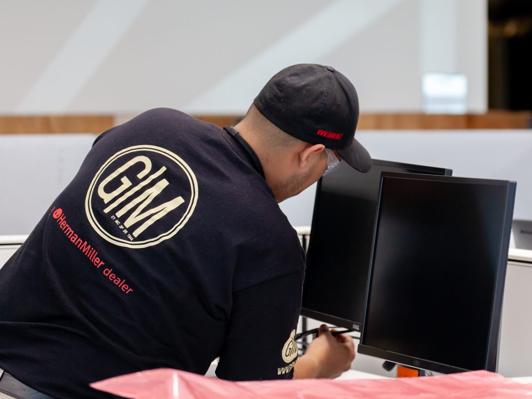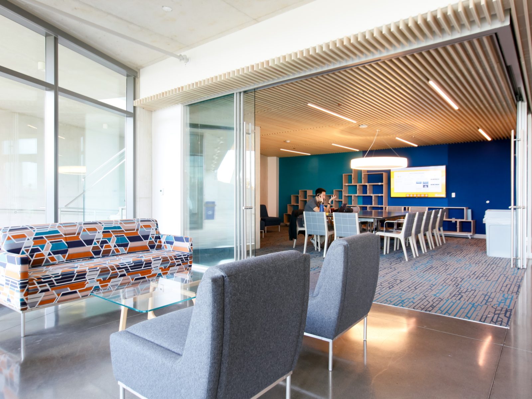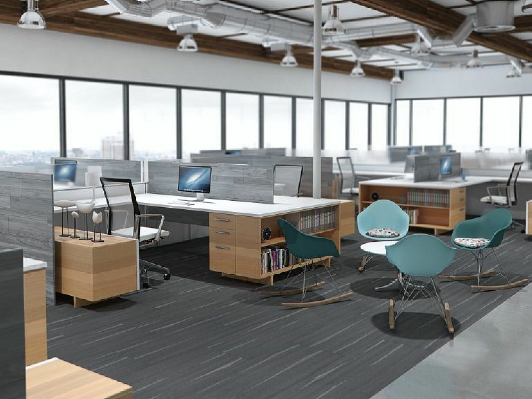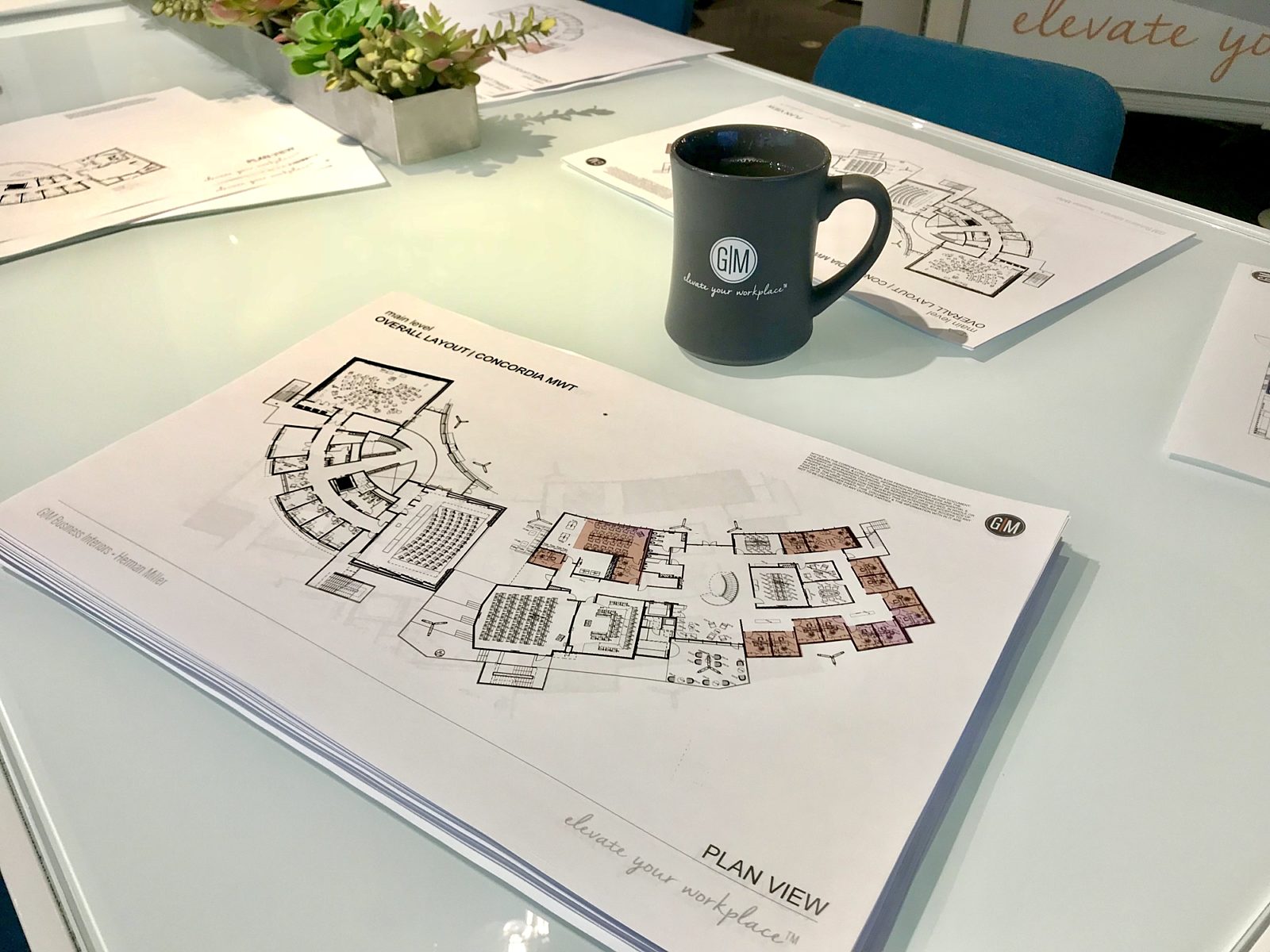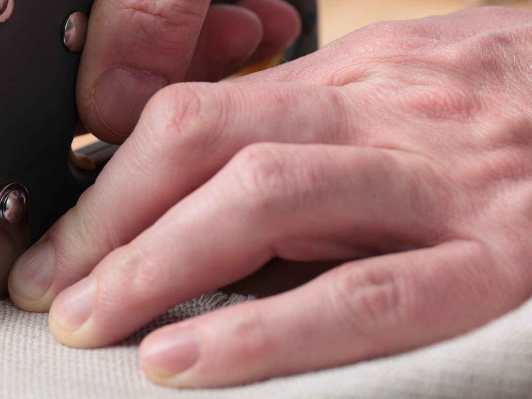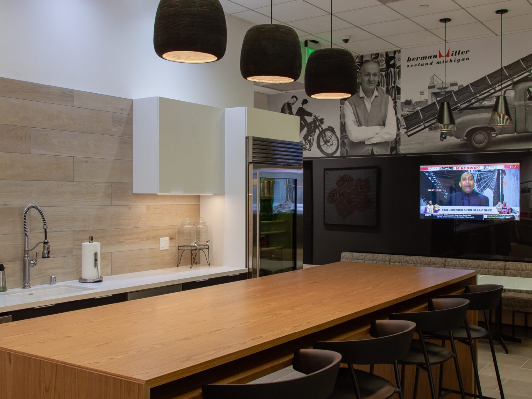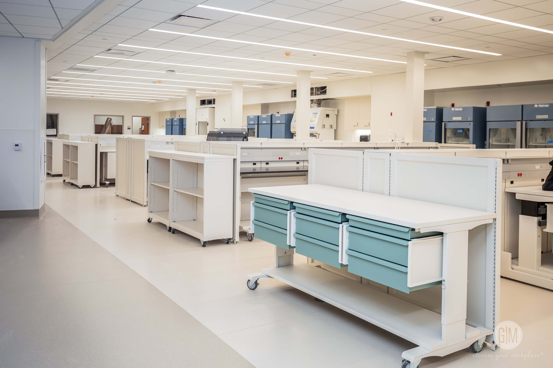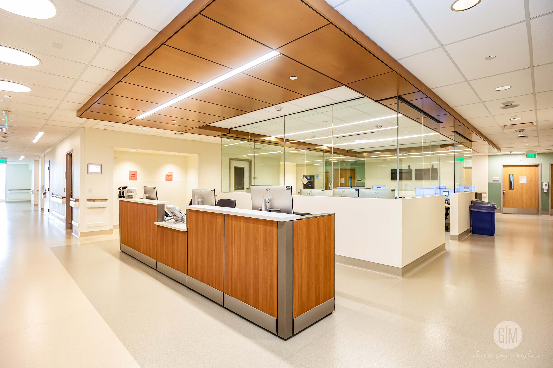Scripps Memorial Hospital North Tower
G|M Business Interiors played a key role in furnishing the newly expanded Scripps Memorial Hospital in La Jolla, CA—an innovative, patient-centered facility designed to elevate the standard of healthcare.



G|M Business Interiors is proud to have contributed to one of the most transformative healthcare developments in Southern California—Scripps Memorial Hospital. This nine-story, 420,000-square-foot facility represents a bold leap forward in patient-centered care and healthcare design.
Located in La Jolla, California, the new hospital features 170 beds across three medical and surgical floors, a three-level Women’s Center, a 24-bed NICU in partnership with Rady Children’s Hospital, nine operating rooms, and 40 pre- and post-surgical rooms. The design prioritized clinical functionality and patient comfort over office or conference space.
G|M collaborated closely with architect HGA and general contractor McCarthy Building Companies to bring this innovative facility to life. The vision was to promote healing through natural light, efficient care delivery, and thoughtful design. Expansive windows enhance recovery, while the building’s curvature improves workflow by reducing the distance between patients and caregivers.
A large portion of the tower’s casework was built using Herman Miller’s Mora Casework, specifically designed for clinical environments. Mora installs 65% faster than traditional millwork, includes a 12-year warranty, and creates less on-site mess due to precision manufacturing. Features like laser edge banding, integral backsplashes, and flush-to-wall installation support infection prevention. Mora’s 1" customization flexibility allowed seamless installation across patient rooms, med rooms, nourishment rooms, breakrooms, nurse stations, conference rooms, and the lab.
Integrating casework with hospital equipment required careful coordination with the construction team. Considerations like flooring, plumbing, and electrical connections dictated installation timing. G|M worked closely with the general contractor to deliver and install furniture at key stages, reducing trade partner downtime.
G|M is highly experienced in OSHPD/HCAI compliance and collaborated with project teams to ensure structural details were accurately developed and incorporated into approved drawings—enabling smooth installations and inspections.
The lower-level laboratory was outfitted with Herman Miller’s Co/Struc System, chosen for its durability, flexibility, and support of essential utilities like electrical, plumbing, and gases. Co/Struc Tables were used to support heavy lab equipment like centrifuges while allowing mobility and easy maintenance.
In addition to Herman Miller’s Mora™ Casework and CoStruc™ Lab Systems and Tables, Ethospace Nurses Stations and Workstations, and Renew™ and Canvas™ desks rounded out Herman Miller's designs. Other manufacturers included National Office Furniture desks for private and shared offices, Carolina recliners and sleep sofas for patient and family use, OFS dining and lounge pieces, and SitOnIt Seating for both task and guest applications.
While the products played a critical role in delivering the design vision, it was the spirit of collaboration among all partners that truly made the project exceptional. Reflecting on the experience, G|M Account Manager, Amanda Ouellet, shared, “My favorite part of this project by far has been watching it develop over the years. To watch it go up from the beginning and turn into such a beautiful hospital has been truly special. The teamwork between all of the trades on the project has been extraordinary and I am proud to have been a small part of it.”
"Designing an effective and compassionate healthcare facility is a complex task. At the heart of it all is the patient—the driving force behind everything we do. In clinical environments, design must be intentional. Our team’s primary focus is to create functional, flexible, and thoughtfully calming spaces that empower caregivers to deliver the highest level of care, while supporting patients in feeling comfortable and healing well. It has been incredibly rewarding to see this project evolve from concept to reality, with the first patient welcomed just days ago. I’m proud of our team and grateful to have contributed to such a remarkable new hospital," added Hannah Gee, Director of IQ Healthcare Design for G|M Business Interiors.
Scripps Memorial Hospital now stands as a model for future-ready healthcare spaces—where innovation, compassion, and design converge. G|M is honored to have played a part in bringing this vision to life.



