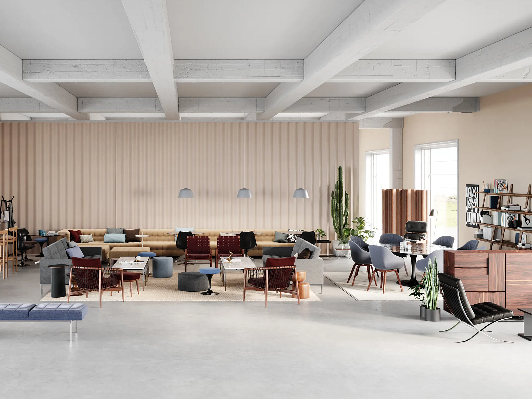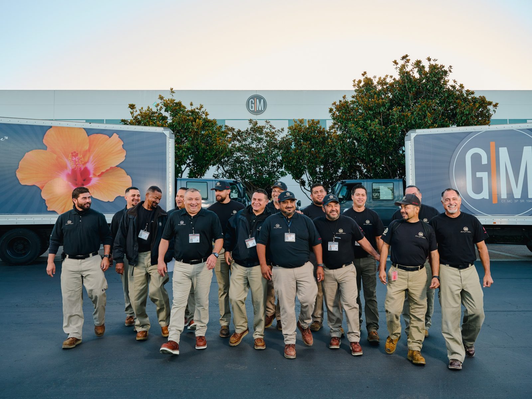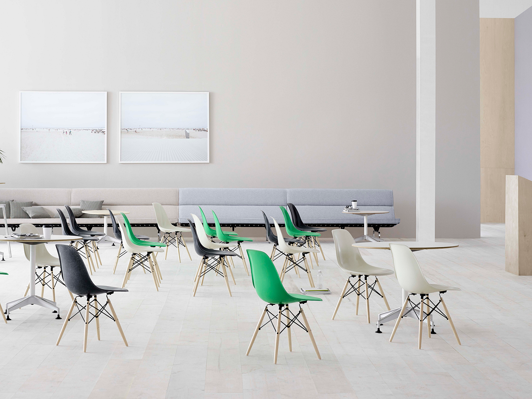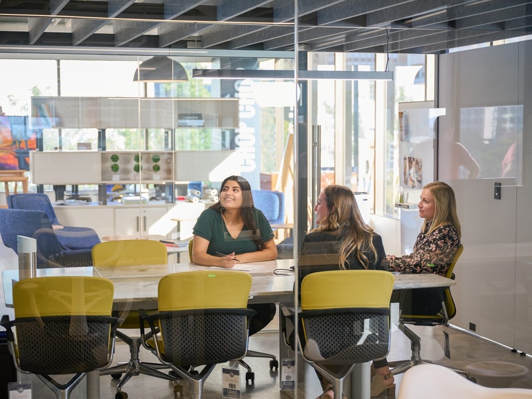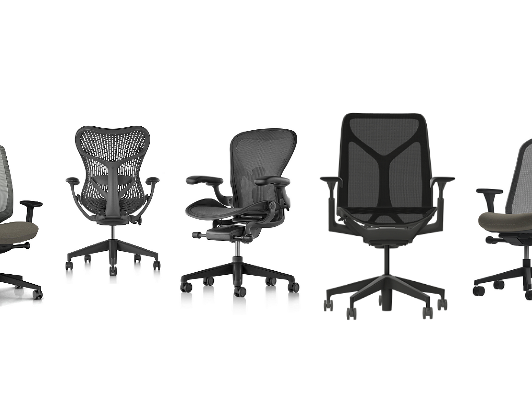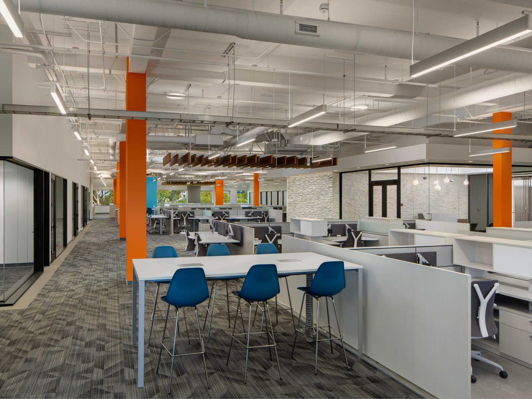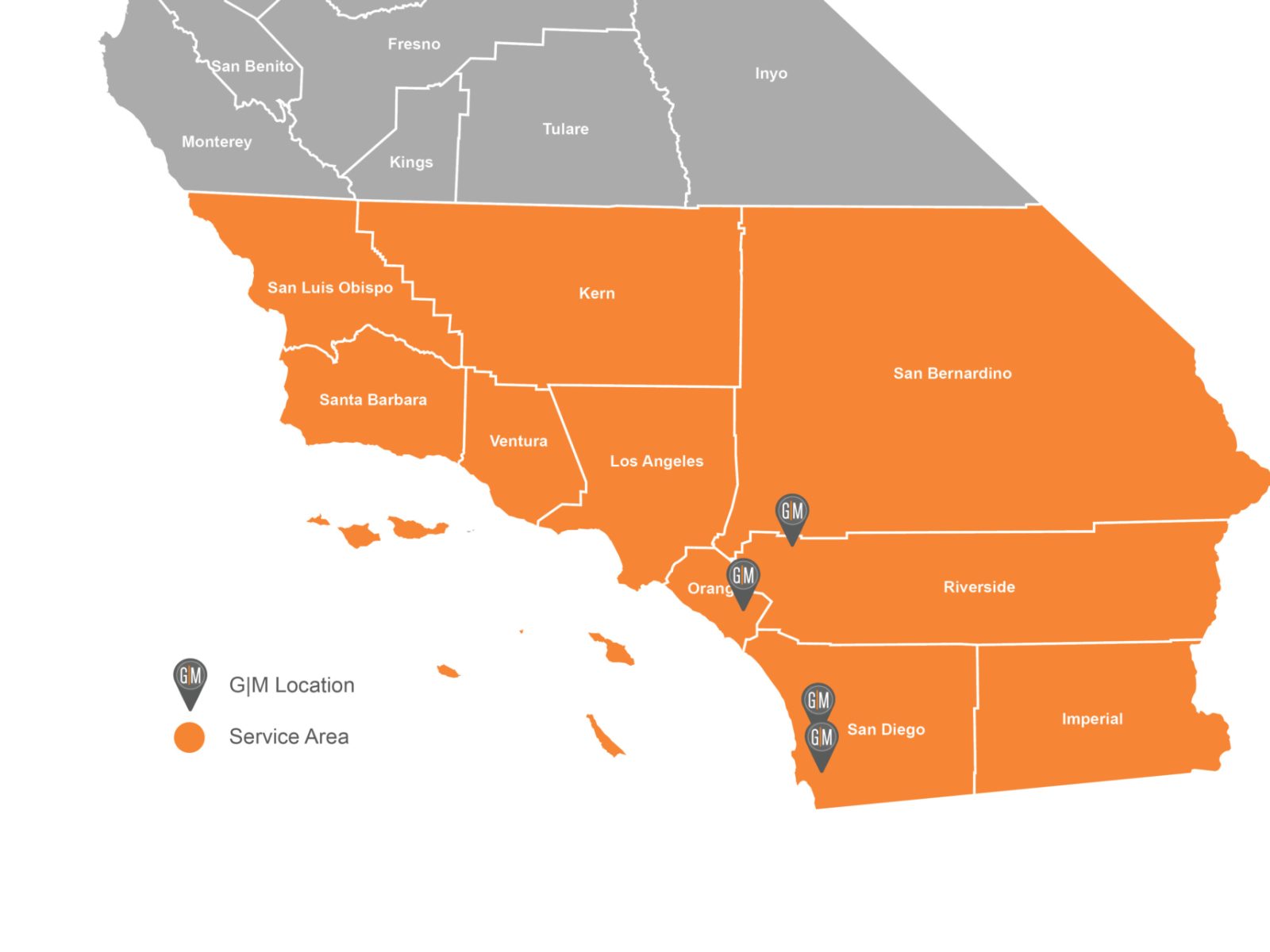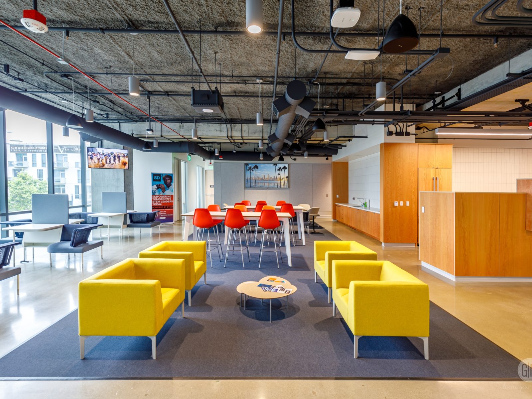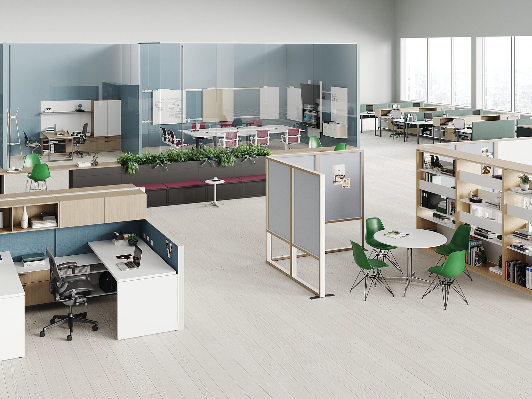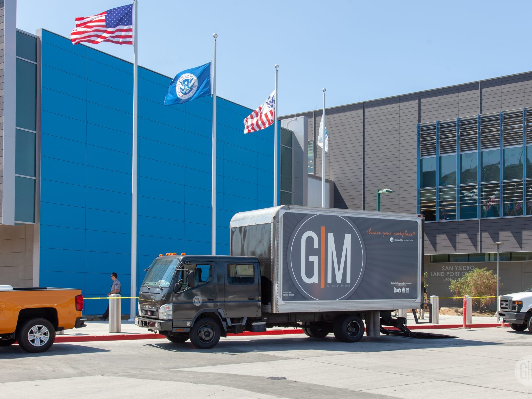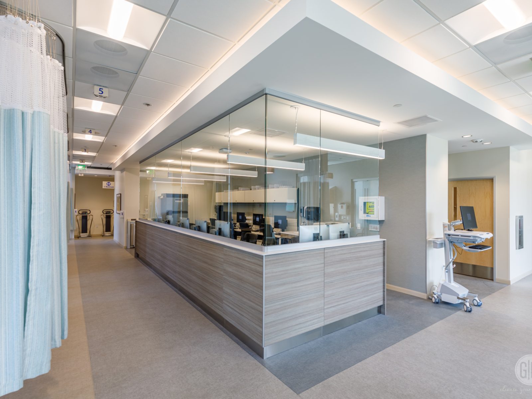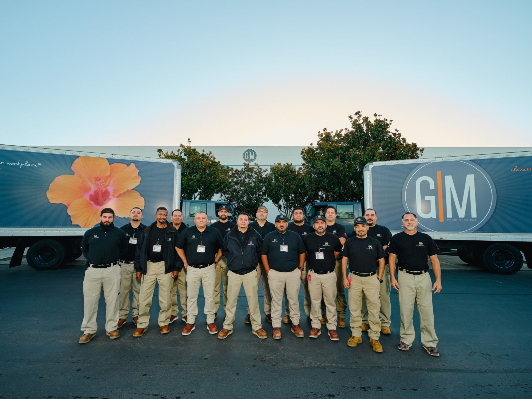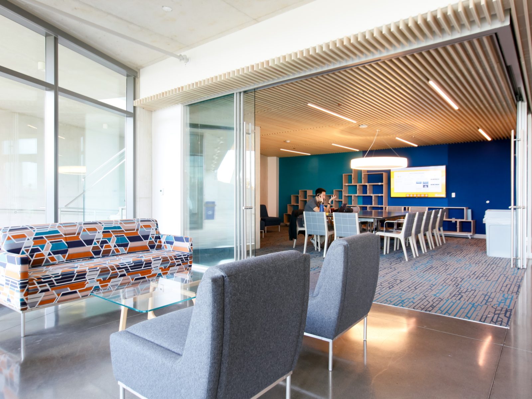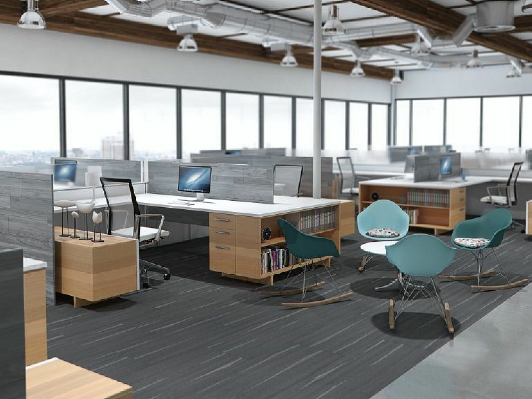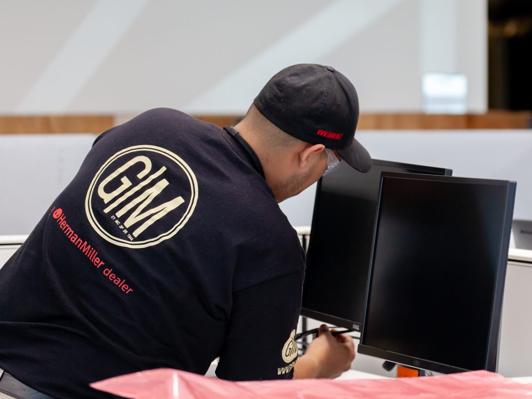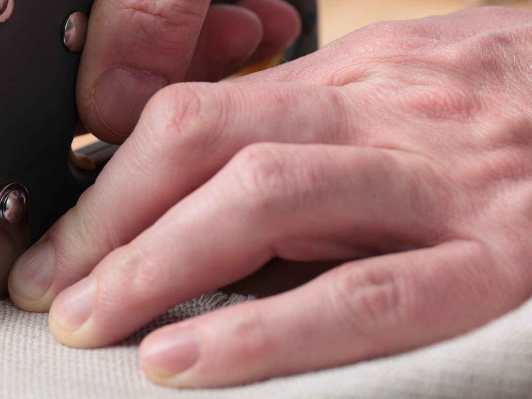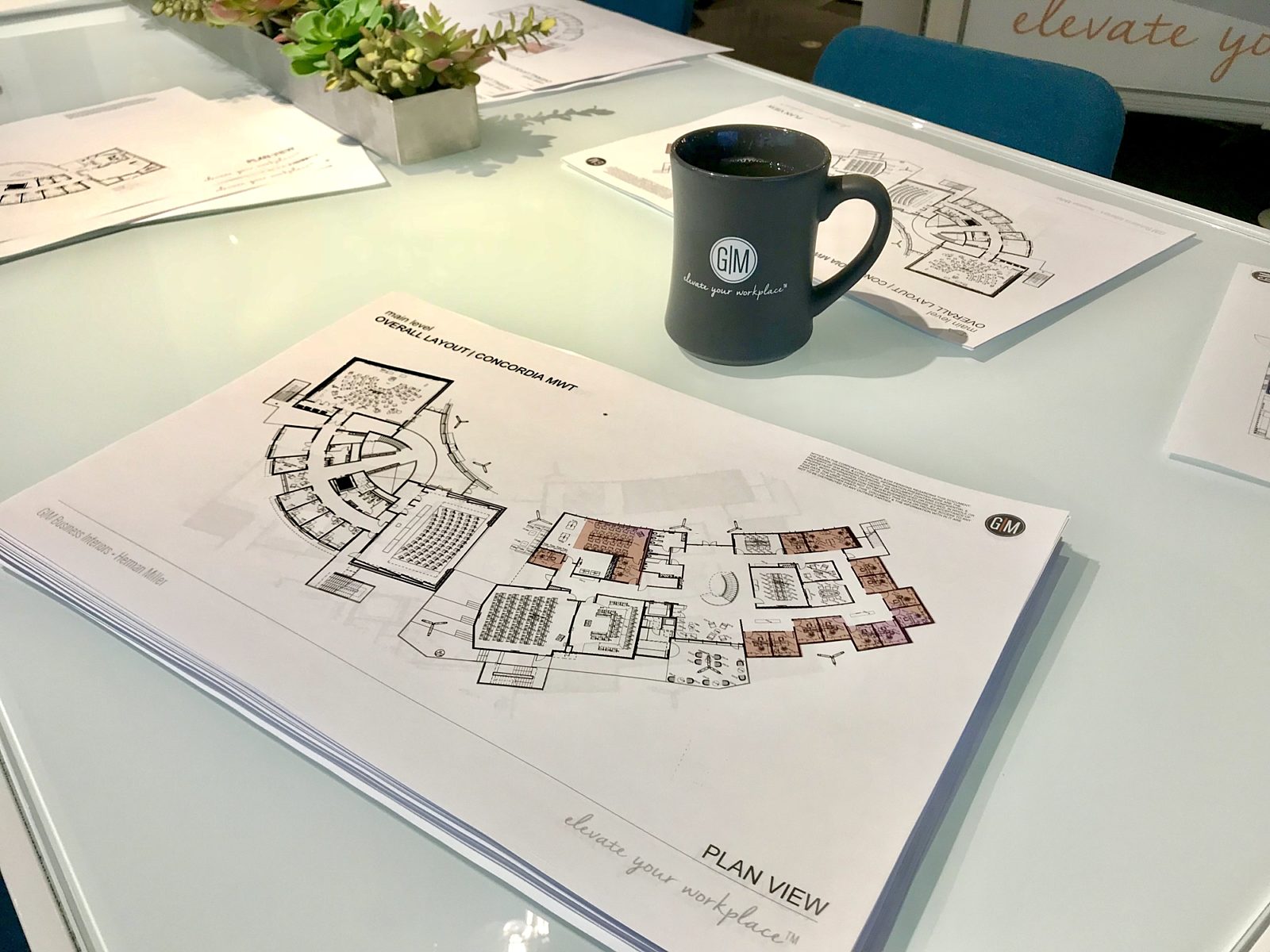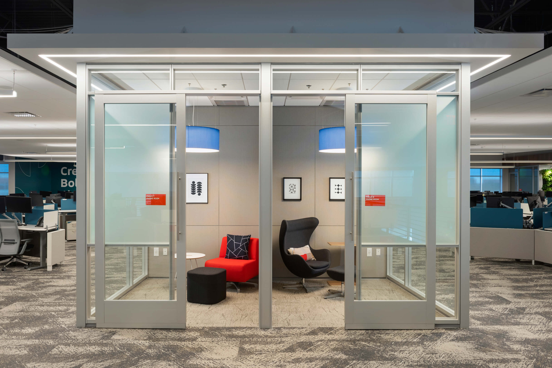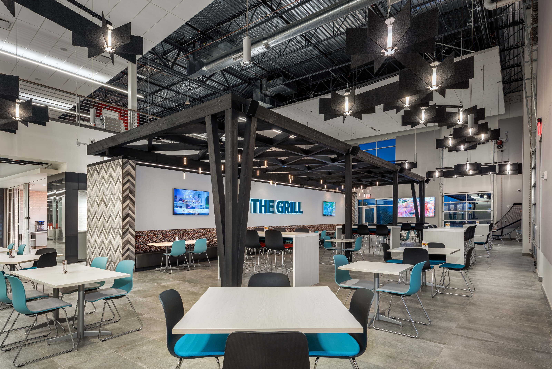Confidential Education Technology Project
An education technology company engaged G|M Business Interiors and DIV13 to partner with their design team to create a state of the art 130,000 sq. ft. HQ building in Arizona.

G|M Business Interiors and DIV13 were peer collaborators in the design and execution of a 130,000 square-foot HQ building in Arizona for a state of the art education technology company. G|M provided over 800 Herman Miller Canvas Channel workstations that met the clients need of high-quality, ergonomic, and height adjustable workstations in neighborhoods that accommodated a highly interactive workforce. The lounge and meeting spaces were furnished with a variety of styles, colors and textures to reflect the “resimercial” modern workplace design style set by the client and architectural team. Our client is a leader in their industry, and surrounded themselves with like-minded design and construction partners to ensure their vision was brought to life.
Our construction division, DIV13, provided almost 2,600 lineal feet of prefabricated DIRTT walls to create phone and huddle rooms, meeting rooms, coffee stations, a “central hub” lounge and support spaces – all with integrated AV and technology to meet the needs of the users. Additionally, modular power, casework, live “breathe” plant walls and 4 spectacular Timber structures provided our client with a unique and high-tech integrated environment that embraced the clients vision and aesthetic goals.




