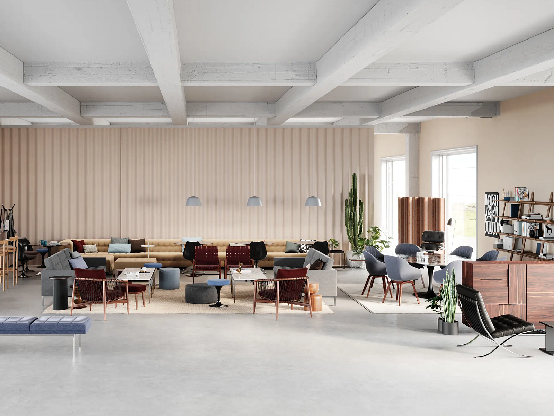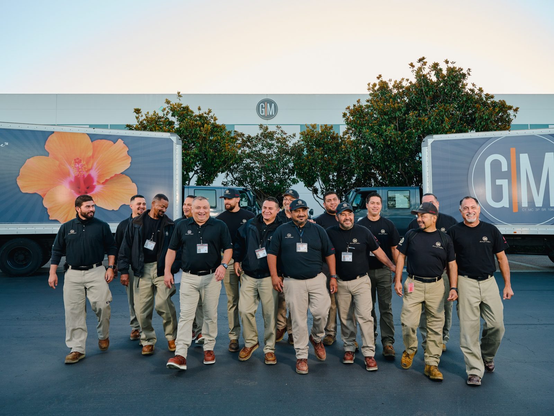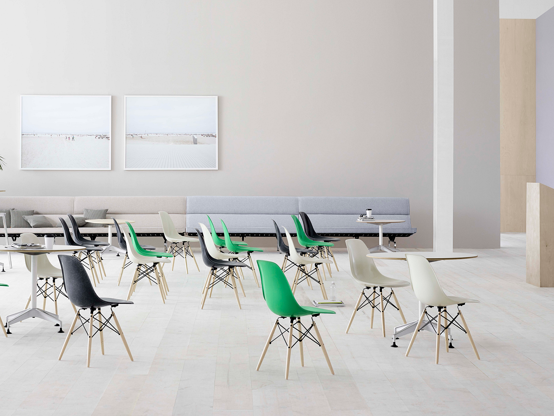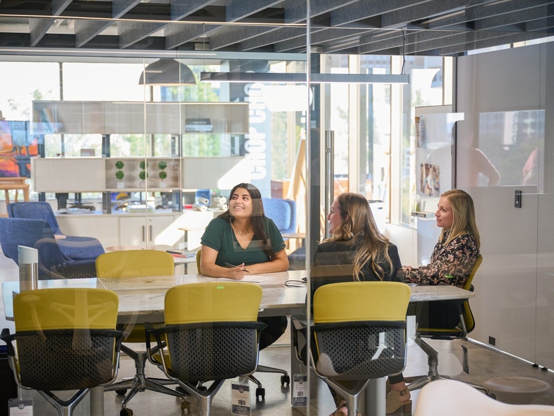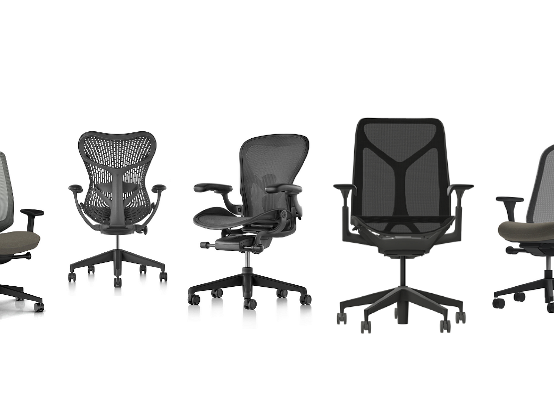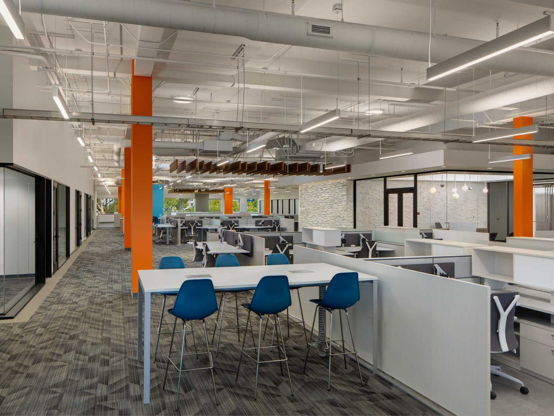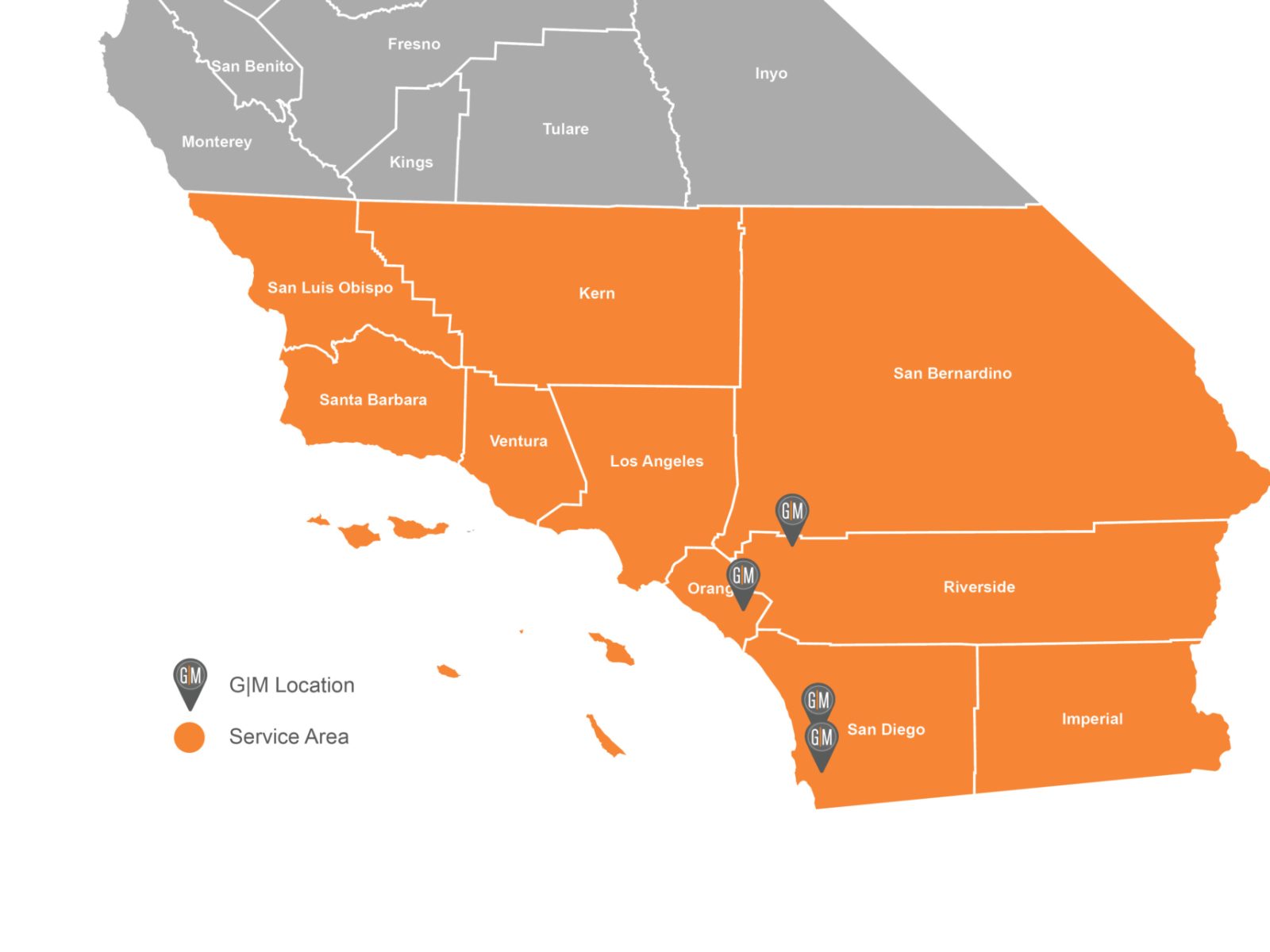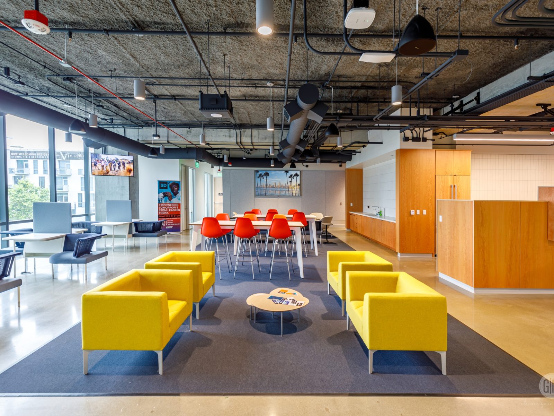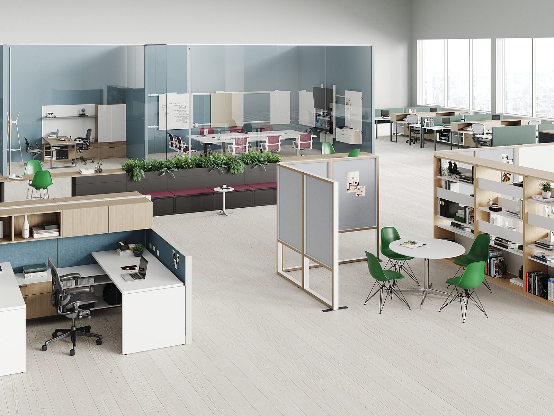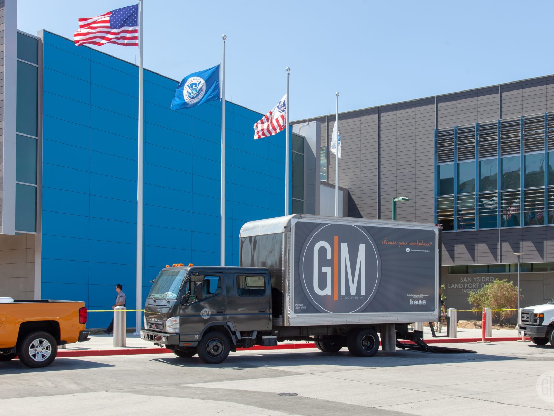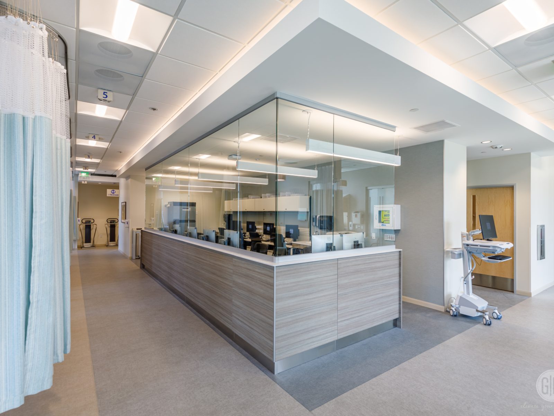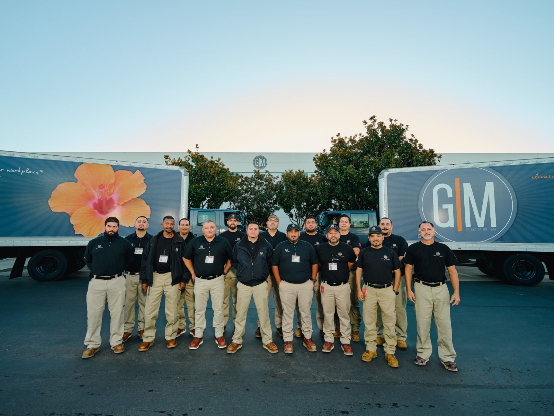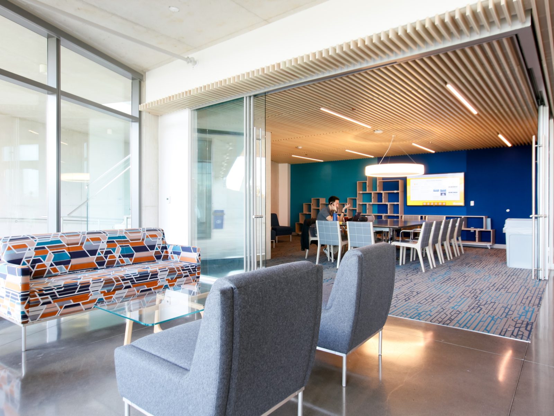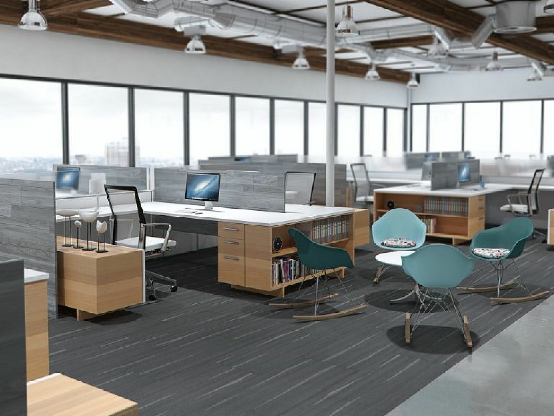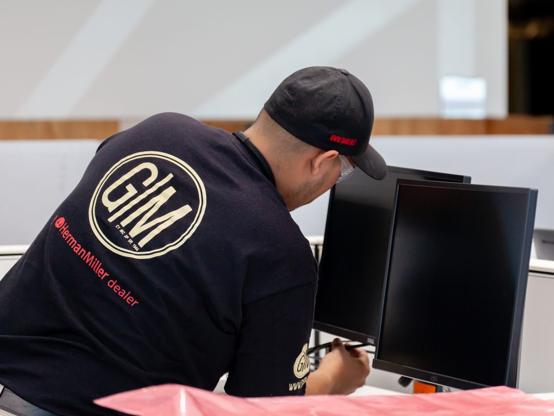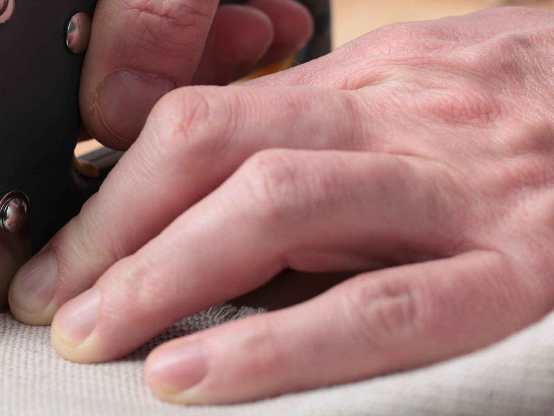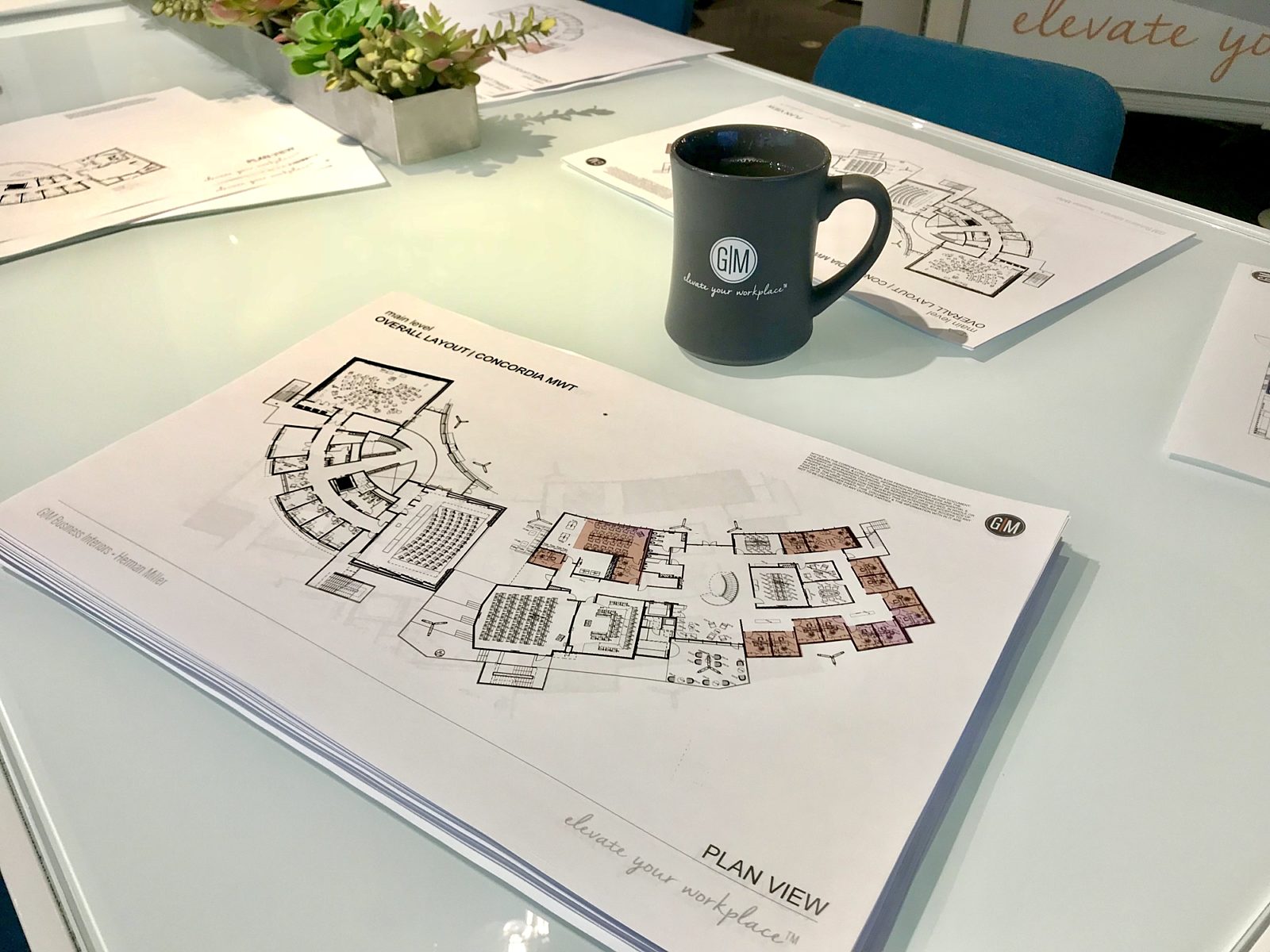Loma Linda University Medical Center
G|M Business Interiors furnished Loma Linda Medical Center's massive new medical facility located in Loma Linda, California.

G|M Business Interiors partnered with Architect NBBJ, Healthcare Project Management and Interior Design Firm Jtec HCM, and General Contractor McCarthy Construction to design a new dual-tower, multi-story healthcare facility for Loma Linda University Medical Center located in Loma Linda, California.
This massive project includes staff offices, patient rooms, waiting areas, and more. The number of furniture pieces installed includes:
- 603 National Waveworks Desks
- 1291 RFM Task Chairs
- 465 OFS Coronado Three-Position Patient Room Recliners
- 254 Weiland Sleep Two Patient Room Sofas
- 204 Weiland Accord Patient Room Sleeper Chairs
The project is a part of Loma Linda University Health’s Vision 2020 – The Campaign for a Whole Tomorrow, which announced a successful conclusion in late February. Incorporating the latest advances in patient care, the new facility will continue Loma Linda’s 115-year legacy of outstanding care, anchoring the healthcare needs of a vast region of Southern California, and serve as an educational and research hub to shape healthcare in the United States and around the world. The furniture was led by tenured G|M Account Executive Giang Nguyen.
"The global pandemic added an extra layer of challenges due to a variety of restrictions and safety requirements," said Nguyen. "We are thrilled that we were able to complete the project a month before its Grand Opening date with the help of Victoria Dalton from Jtec HCM. The partnership has allowed us to complete this amazing project that will now help millions of lives in the future."
Patients, families, and visitors are welcomed with a calming environment that has been designed to instill confidence and reassurance upon entry. The new glass-walled Galleria entrance area offers access to the main lobbies of both the adult hospital and the expanded Children’s Hospital. Bright colors and floral designs create upbeat and positive settings that provide a safe space for healing.
A key part of the Galleria is a new chapel, which stands as a visual reminder of Loma Linda University Health’s faith-based focus. The 60-seat chapel and attached private prayer rooms will be a place where spiritual support will be found.
The area surrounding the Galleria offers garden areas, natural light, and outdoor seating areas for social interaction or quiet reflection. Sitting just to the east of the Galleria will be the well-known “Come Unto Me” sculpture, which has sat by the Medical Center’s main entrance since its dedication in January 2009.
Finishing touches to the galleria include wall coverings and a number of sculpted wood panel strips installed on the south wall. As visitors leave the Galleria to reach the Children's Hospital tower elevators, they are surrounded by a floral glass encasing. The partnership was done in conjunction with Jtec HCM's Director of Interior Design, Victoria Dalton.
"This was the largest project I have gotten to work on and while it was rather intimidating due to its sheer size, the feeling of great accomplishment I have for completing the entirety of furniture in this building is the most rewarding for me," said Dalton. "The level of coordination it took to specify pieces for all spaces according to LLUMC - desires, function, pricing and delivering within the deadlines provides a great sense of pride for me, and the outcome of success feels great."
Each patient will receive care in separate, single-occupancy rooms. Because patients will no longer be sharing rooms, family members will have more opportunities to stay with their loved one overnight. Private rooms will also reduce the risk of transmission of infections and increase patient safety.
The unit's play and activity areas provide a positive distraction for toddlers to young adults as well as a family lounge space. Play can restore a sense of normalcy to an otherwise disrupted way of life due to hospitalization. It reduces stress and allows for socialization and educational opportunities.
LLUMC is the largest and only Level I Trauma Center in the San Bernardino, Riverside, Inyo, and Mono counties. With a total of 507 beds, LLUMC sees over 16,000 inpatients and about 470,000 outpatient visits a year.
At 268 feet, the new Loma Linda University Medical Center tower is California's tallest hospital. The tower is designed to handle earthquakes, complex patient care, and the growing healthcare needs of the region. As the only children's hospital for more than 1.2 million kids in the region, it continues efforts to expand healthcare access for the community's most vulnerable populations.
Furniture from this project prominently includes Herman Miller, Allseating, National, RFM, Krug, as well as many others.
The Dennis and Carol Troesh Medical Center will open on August 8, and there will be a virtual ribbon-cutting ceremony on Friday, August 6 at 1:00 p.m.




