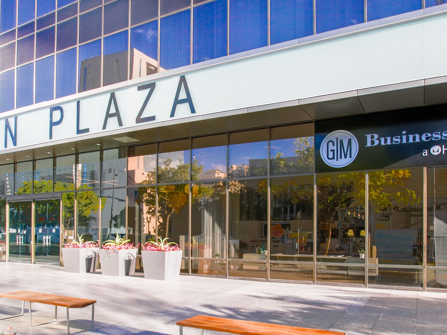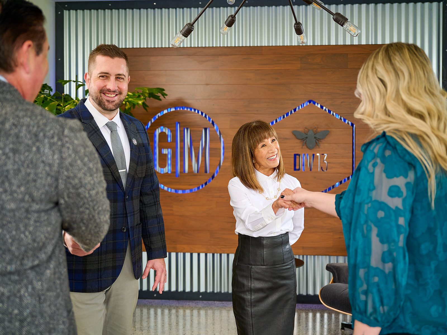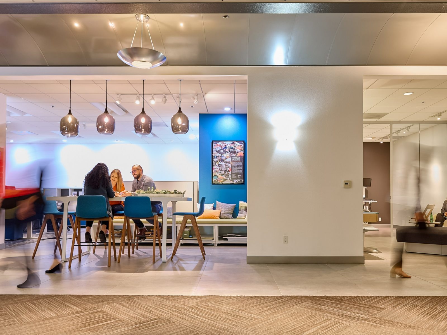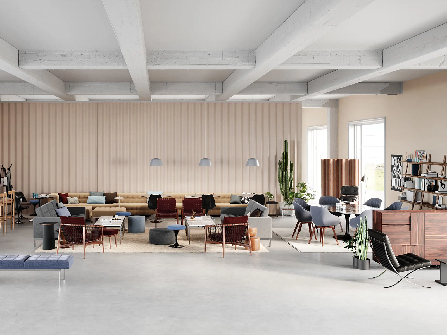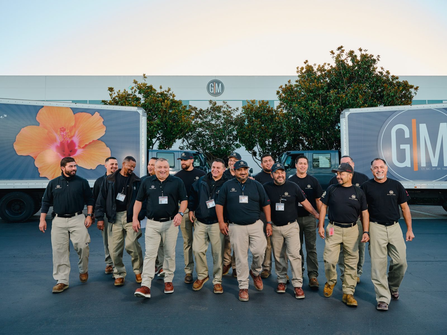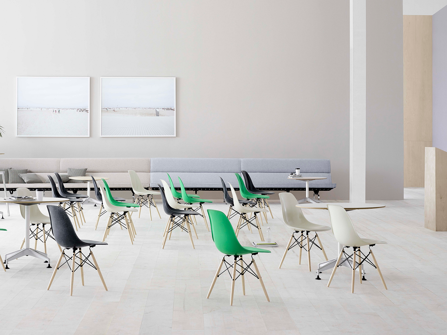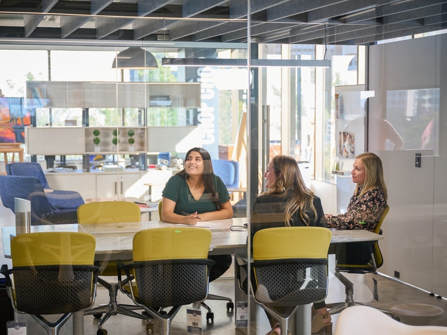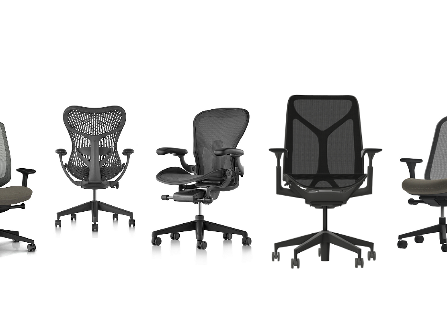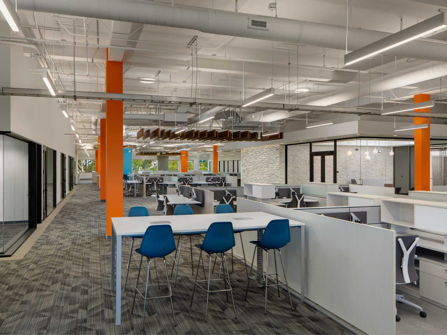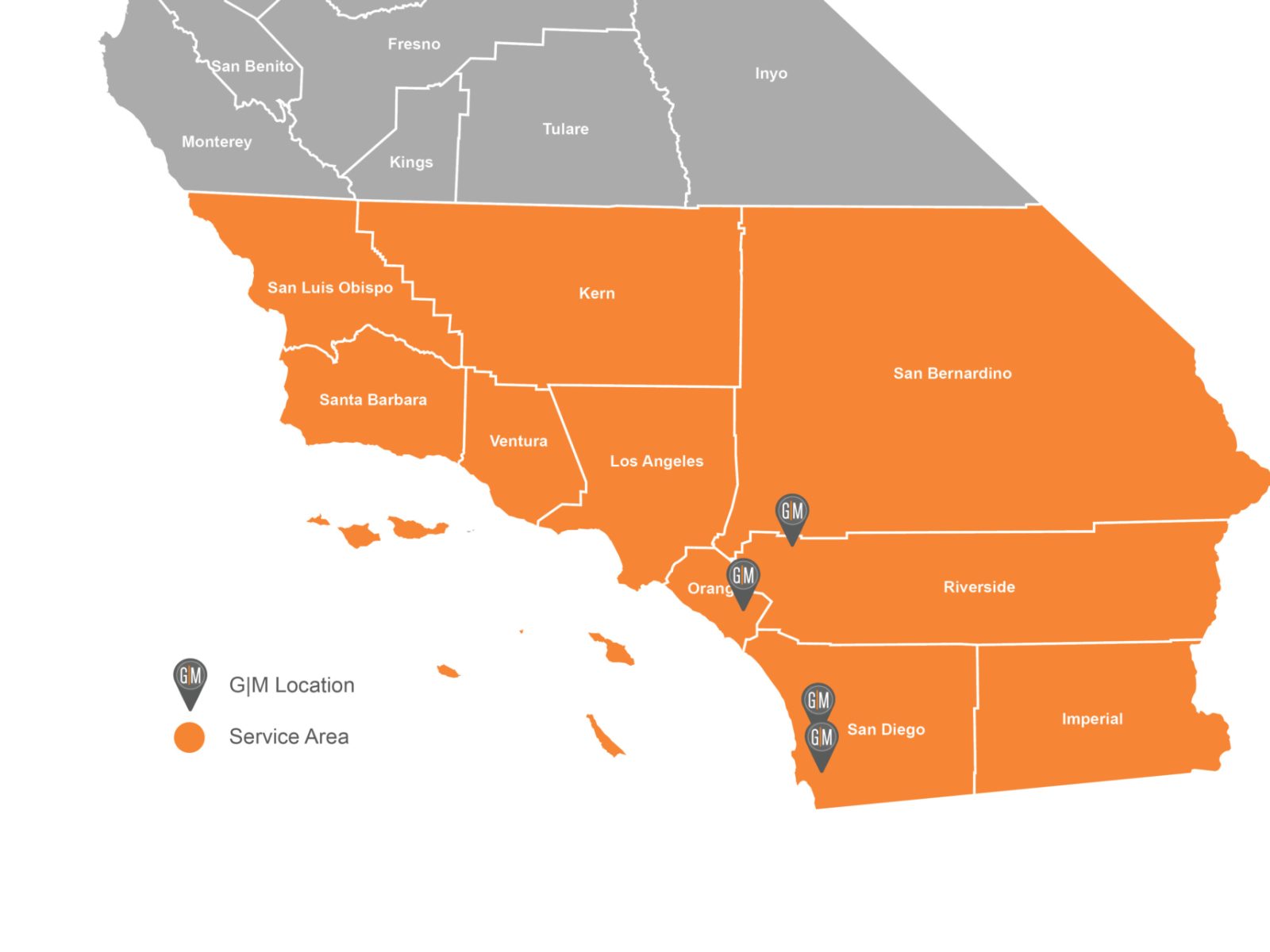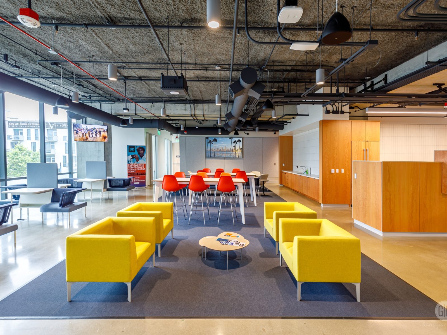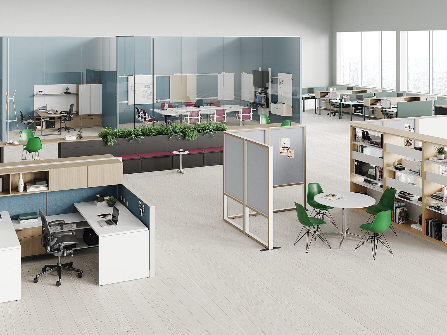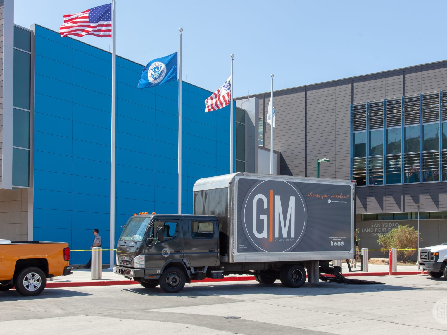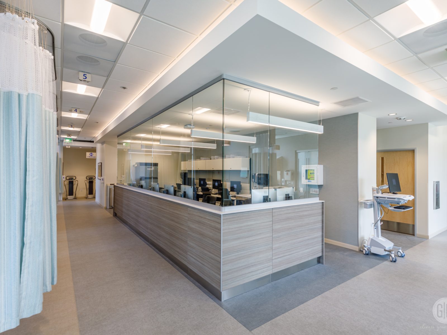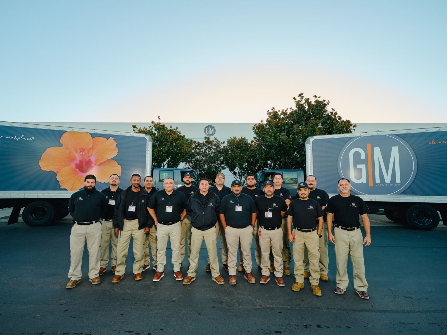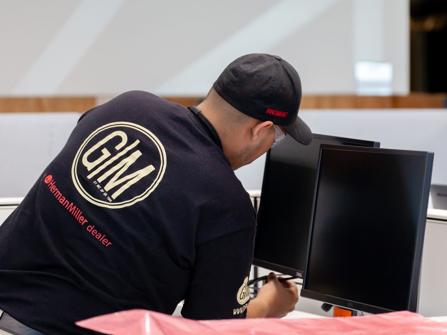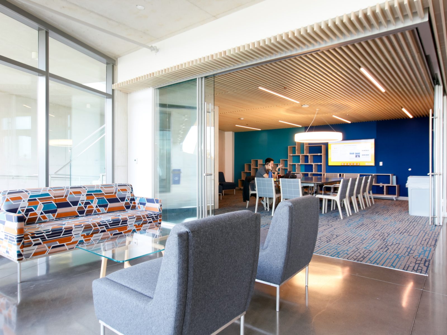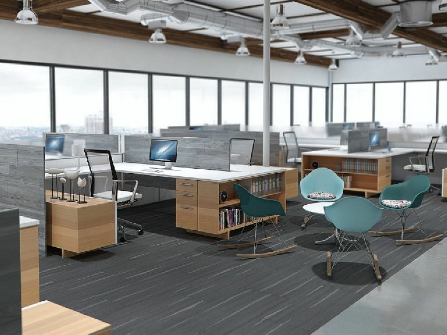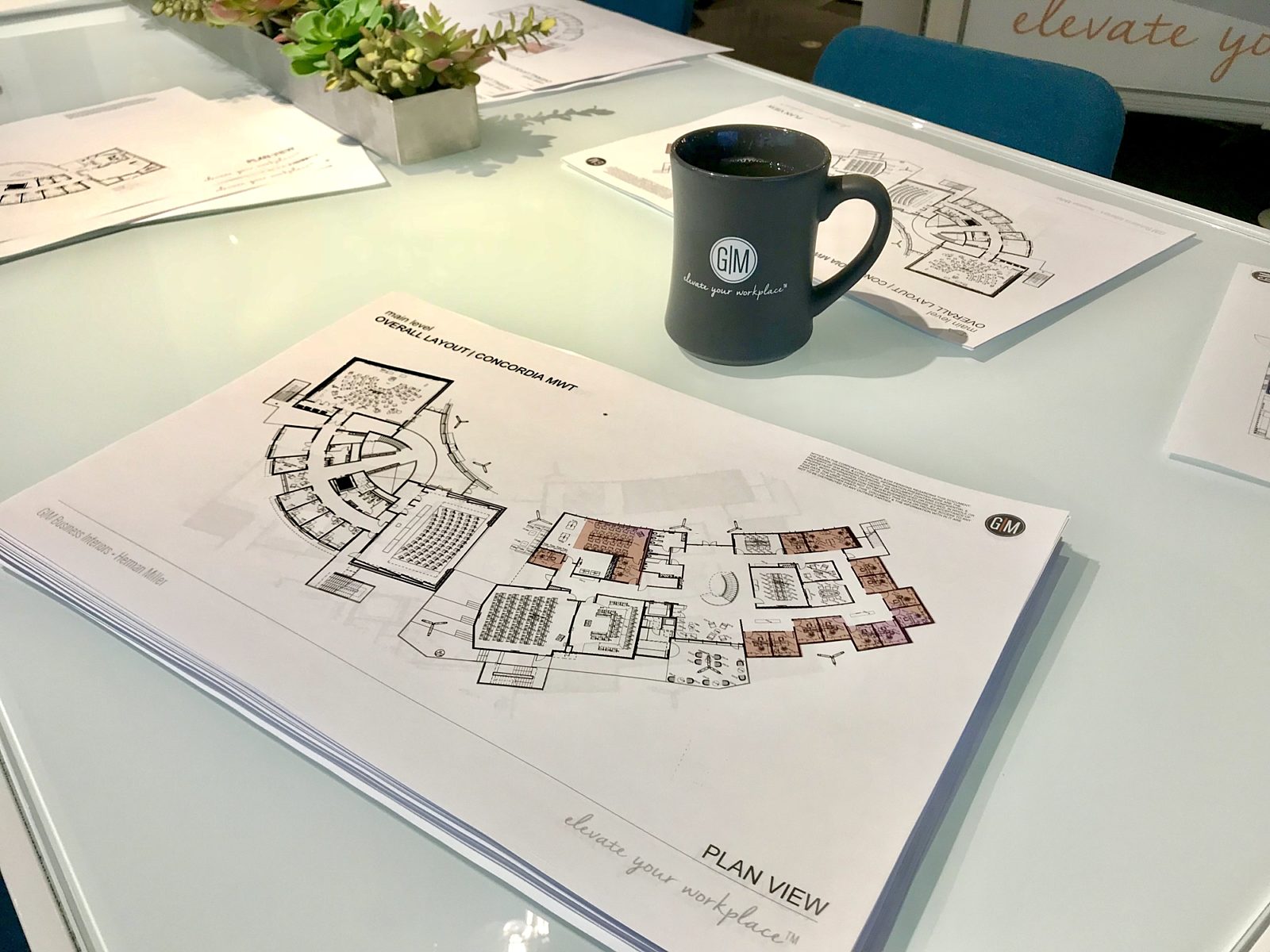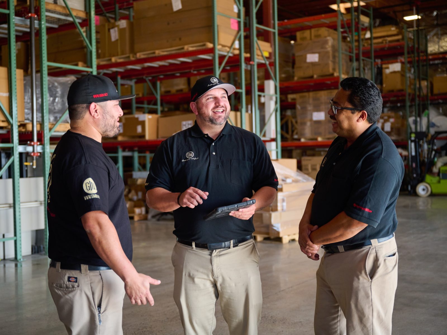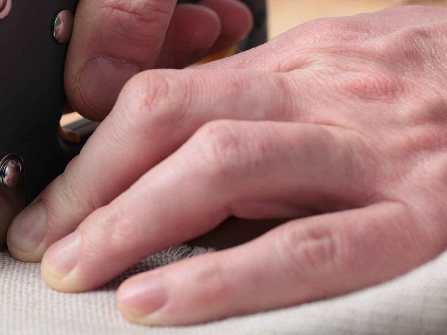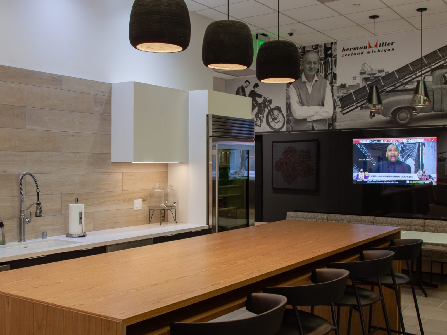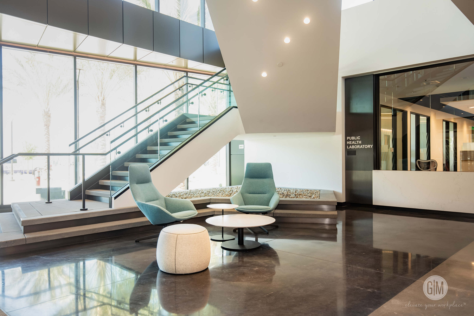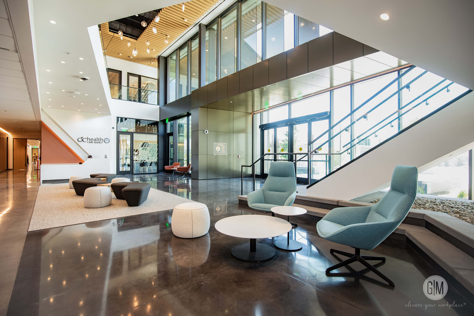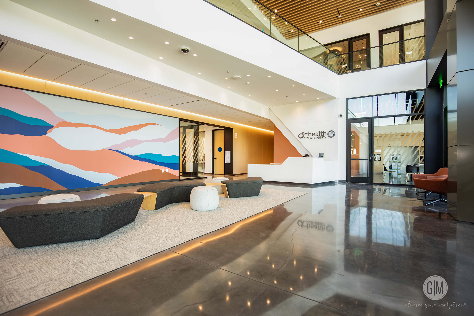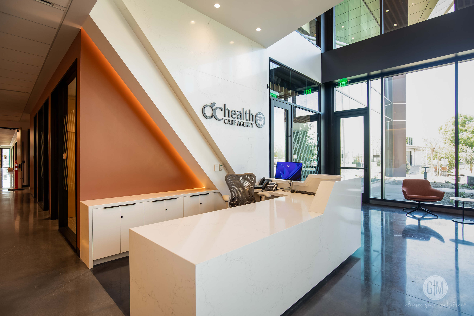Orange County Health Care Agency
A Vibrant Workplace Realized: G|M Business Interiors and Gensler Deliver Stunning Results
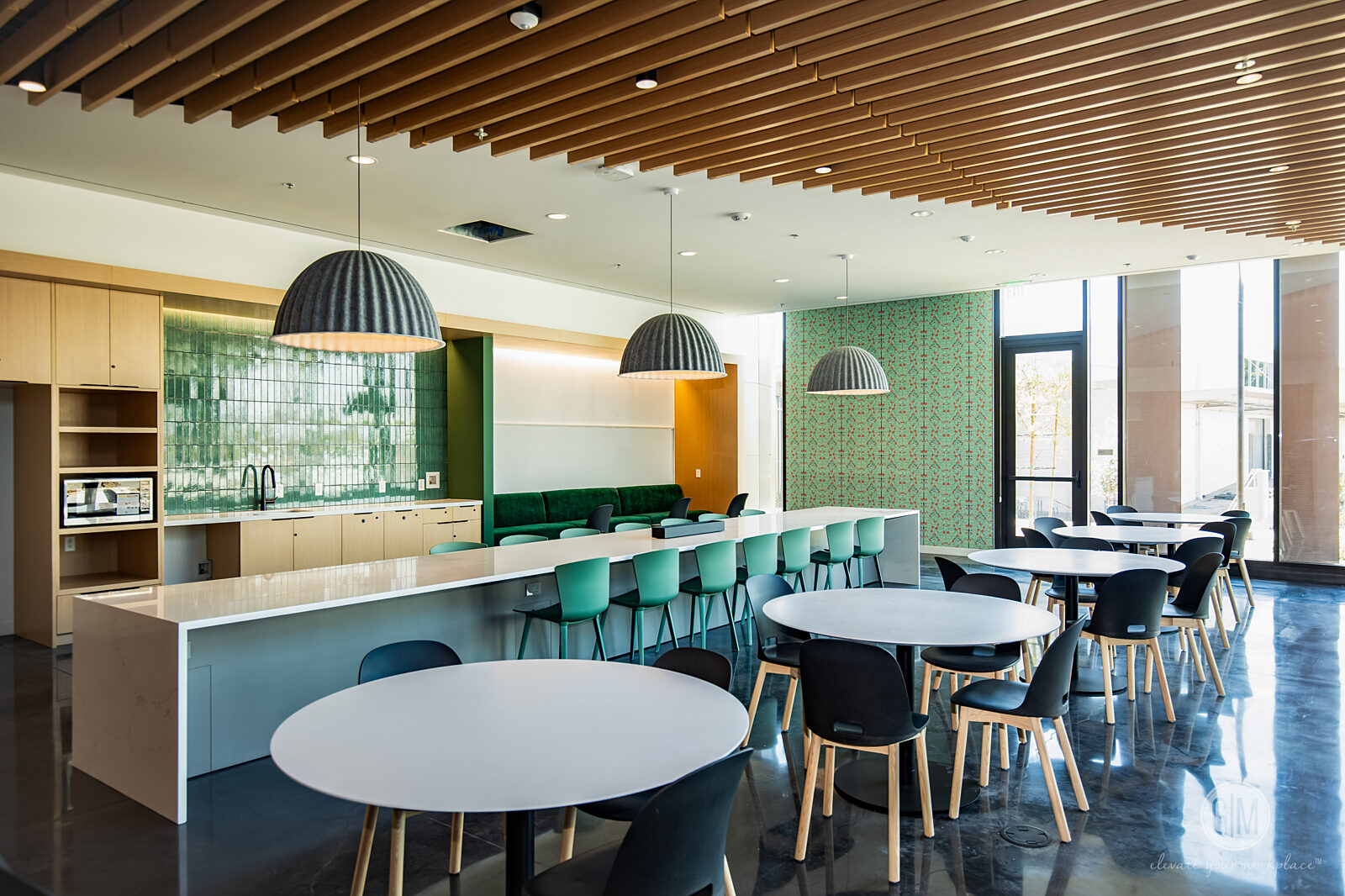
G|M Business Interiors recently partnered with acclaimed design firm Gensler to complete a dynamic 68,000-square-foot campus that effortlessly blends functionality with bold, inspiring design. Serving as a new headquarters for the forward-thinking Orange County Health Care Agency, the project embodies a sophisticated workplace strategy tailored to meet the client’s wide range of operational needs.
The facility includes 169 workstations, 45 private offices, 10 conference rooms, and a large multipurpose room. But beyond standard office space, the campus was designed to support critical public health and emergency response functions. The new site houses a 25,000-square-foot public health lab with a Biosafety Lab component, 22,000 square feet dedicated to Communicable Disease Control Services, a 12,000-square-foot Emergency Management Center, and a 9,000-square-foot Agency Operations Center. The campus also features 240 parking spaces and enhanced security with perimeter fencing—ensuring safety and accessibility for staff and visitors alike.
Throughout the project, G|M collaborated closely with Gensler to curate and implement a diverse and vibrant finish palette. With so many distinct spaces serving specialized functions, Gensler’s design strategy brought cohesion through color, materials, and thoughtful architectural detailing. From bold accent walls to refined textures and wallpapers, the design team succeeded in creating a space that is both high-performing and visually compelling.
“I really loved seeing all of the product and finishes come together,” shared Victoria Robbertze, G|M Account Manager. “Gensler did a really great job of applying some fun colors, implementing beautiful architectural features, and picking some beautiful wallpapers. It is always an exciting thing to see something that you have worked on for a substantial amount of time come to life and to know at the end of the day our clients love their new space.”
This project is a testament to the power of strong partnerships and purposeful design. By integrating critical services with innovative workspace solutions, G|M and Gensler have helped shape a facility that not only meets the client’s current needs but also supports their mission well into the future.

