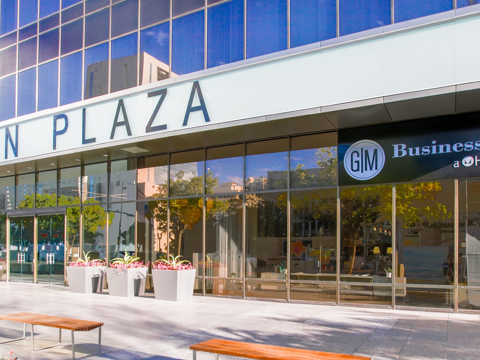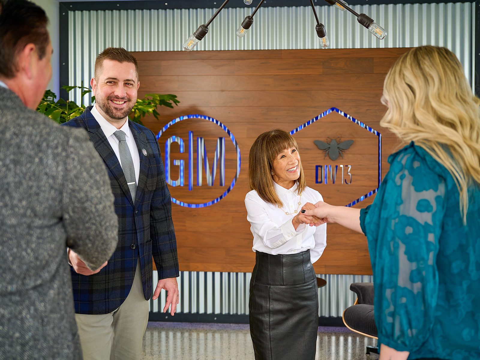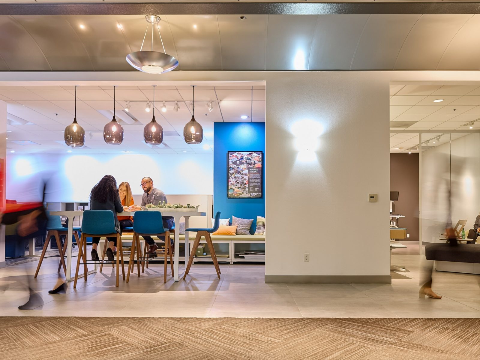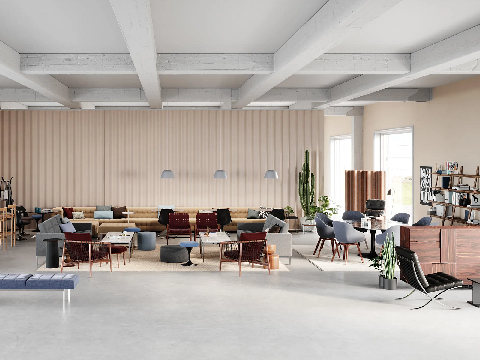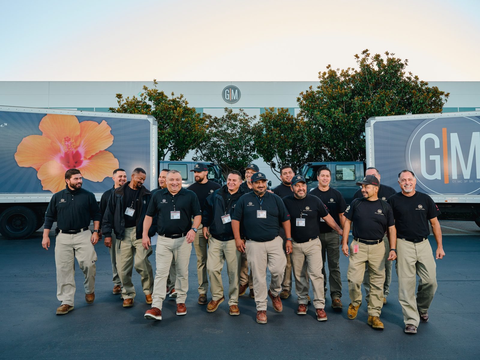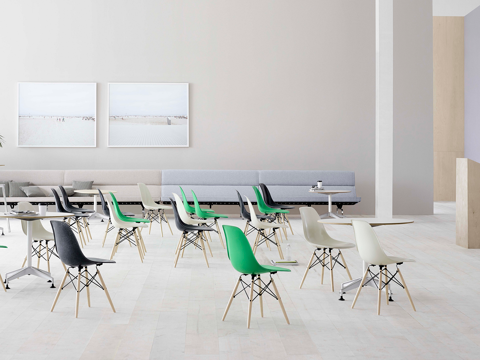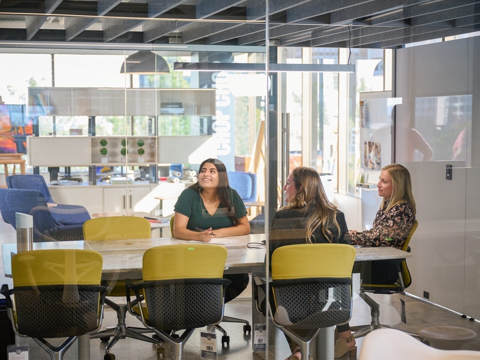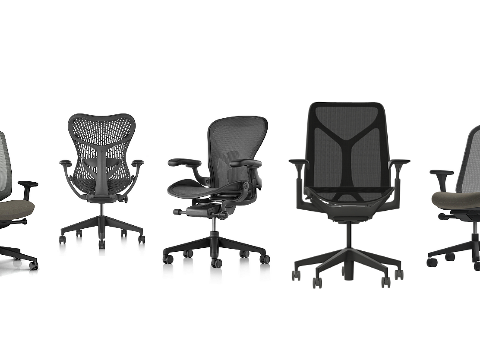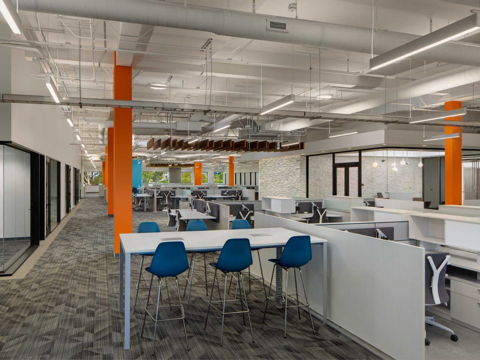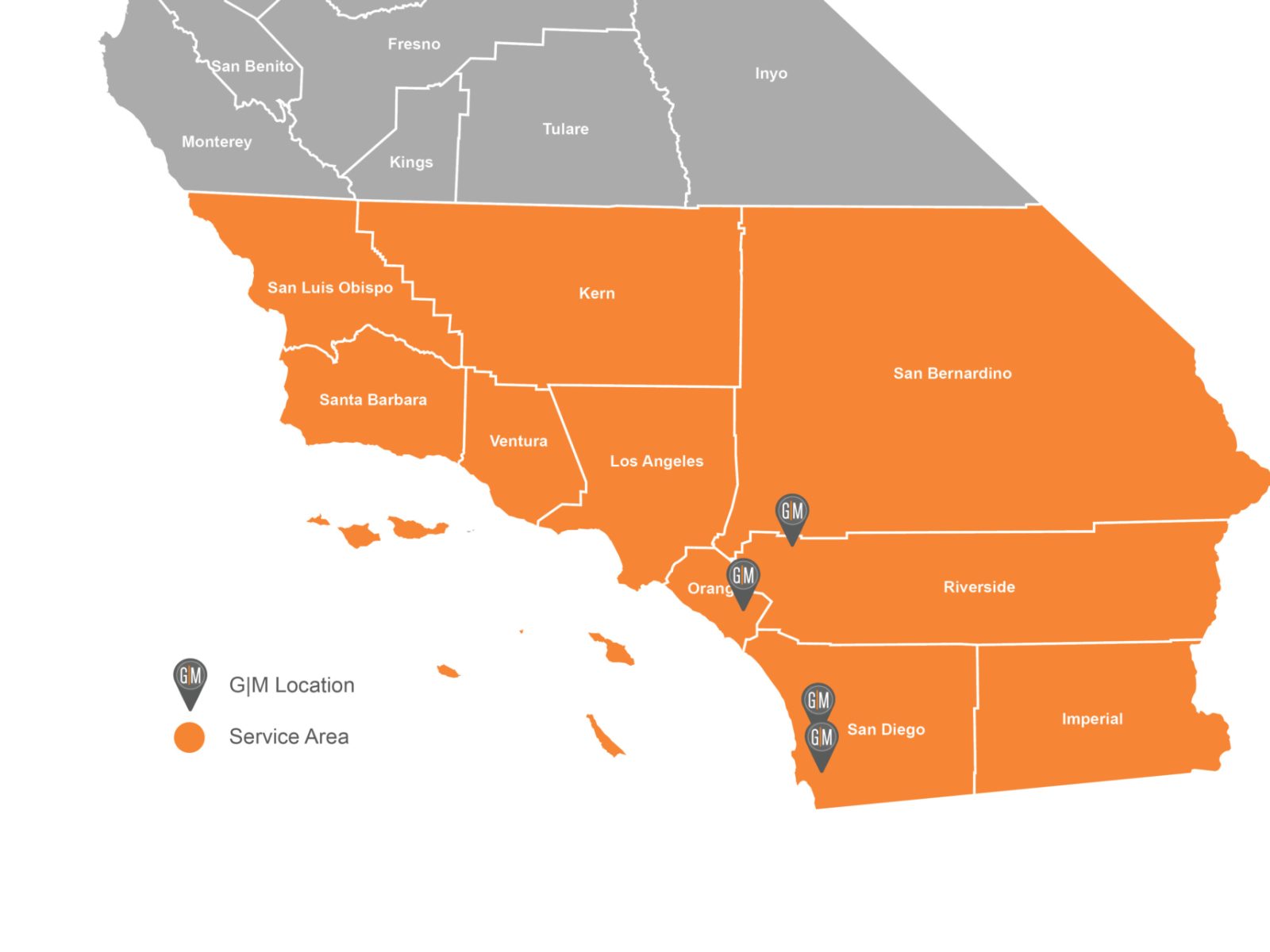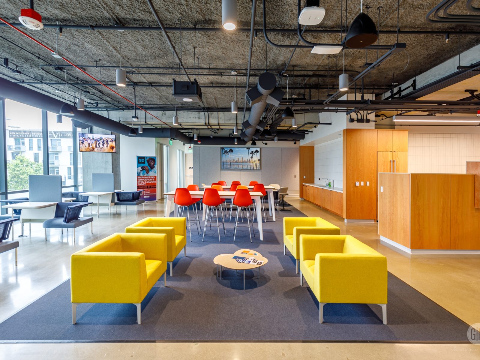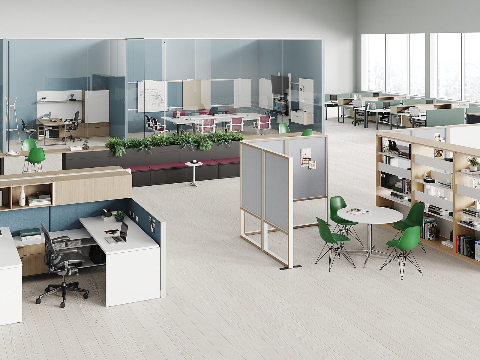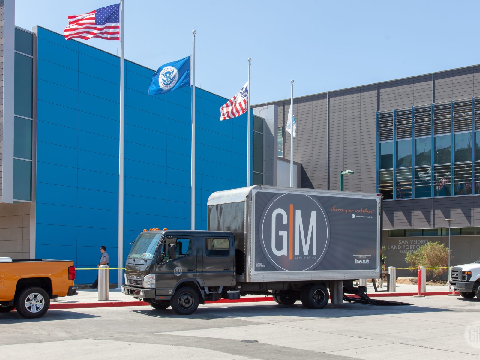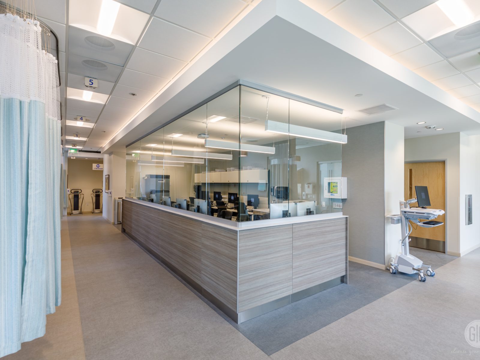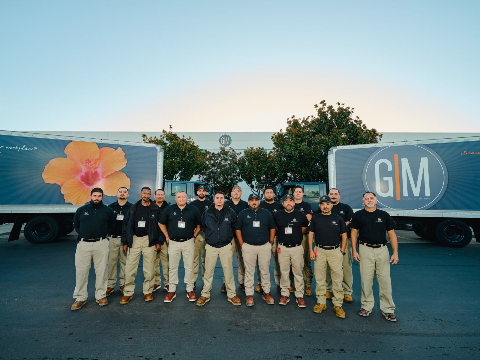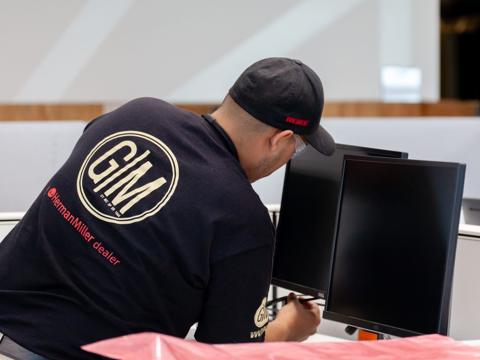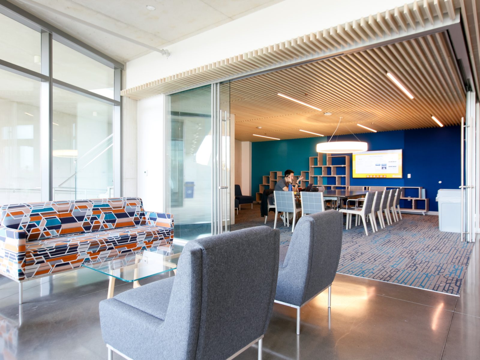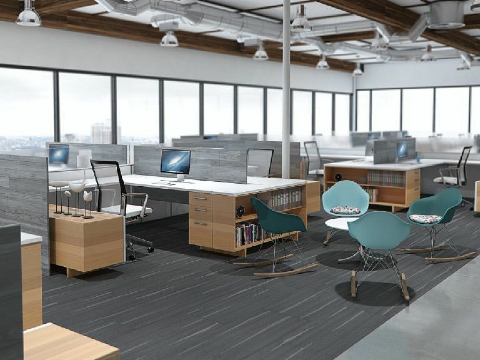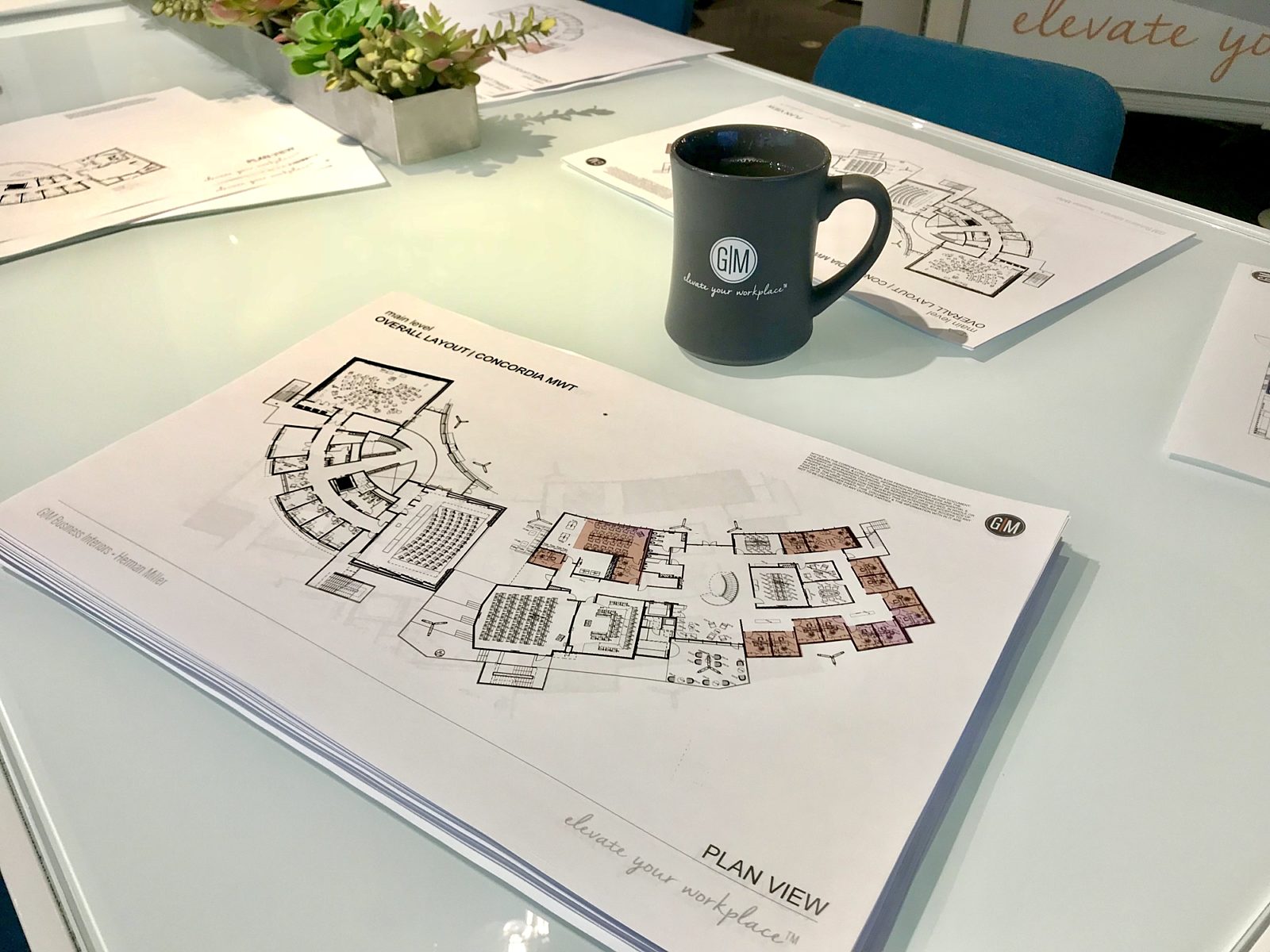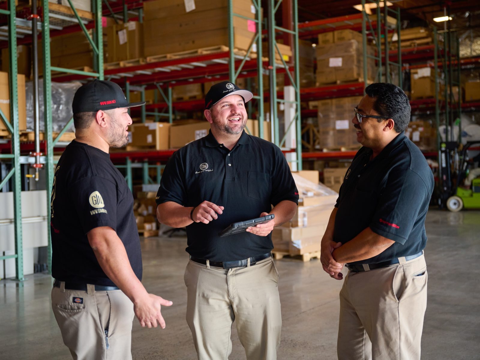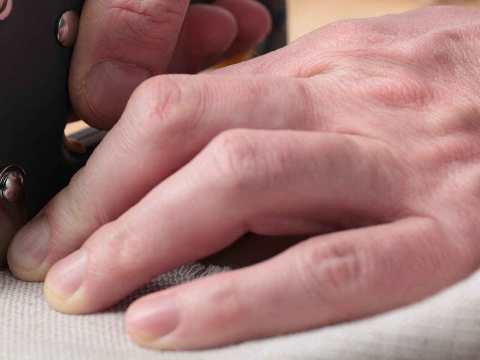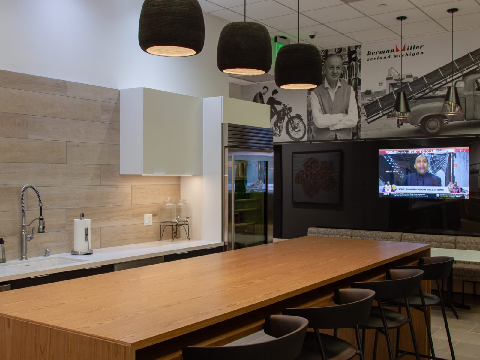County of Orange Project Kinship
G|M Business Interiors and DIV13 created a space of hope and healing for Project Kinship.

The mission of Project Kinship is powerful and deeply needed: to provide support and training to lives impacted by incarceration, gangs, and violence. Through hope, healing, and transformation, Project Kinship offers a drop-in space where young people can access resources, build leadership skills, and connect with caring adults and peers.
At the heart of this work is the Kinship Center, a hub of possibility, creativity, and belonging. With weekly programming, enrichment activities, workshops, and community events, the center stands as both a safe haven and a launchpad for growth.
This project was especially meaningful for the County of Orange, which collaborated across Management and Public Works to bring the Kinship Center to life. The design directive was clear: create a warm, comfortable space that fosters healing, opportunity, and community.
G|M Business Interiors and DIV13 responded with strong, beautiful furnishings and durable textiles that balance aesthetics with long-lasting functionality. Every detail was selected to ensure that the environment feels welcoming and inspiring, while also standing up to the energy of a dynamic community space.
The Kinship Center was thoughtfully designed to support a wide range of activities and services. The facility features 28 workstations and 7 private offices, along with 3 multi-purpose rooms and 1 conference room for meetings and collaboration. Dedicated spaces include 2 music rooms, a tattoo removal room, an activity room, and a counseling room, as well as a welcoming break/lounge area where staff and participants can recharge.
To bring the vision to life, we partnered with leading manufacturers, including MillerKnoll, OFS, Davis, Arcadia, Encore, Leland, Humanscale, Magnuson Group, McMurray Stern Storage, SitOnIt, and 9to5. Their products allowed us to create an environment that is both resilient and restorative.
DIV13 and DIRTT played a key role in shaping the space. DIRTT casework in the break areas, along with the media walls in the meeting rooms and the lobby feature wall, added adaptability and visual impact. Glasstek switch film on the break room glass walls also enhanced privacy while maintaining a modern, dynamic feel throughout the space.
It was truly a privilege for our team to contribute to such a unique and transformative project. Project Kinship’s new center is more than a building — it is a symbol of second chances, a place where healing meets opportunity, and a space designed to inspire hope for generations to come.

