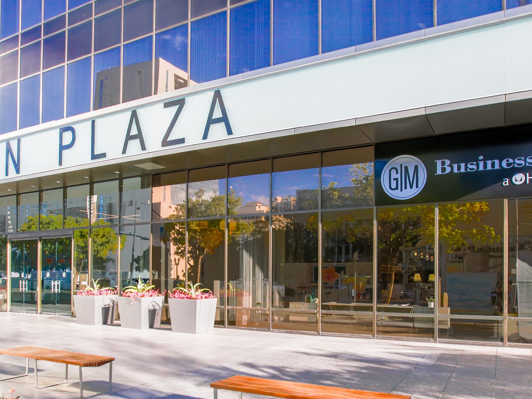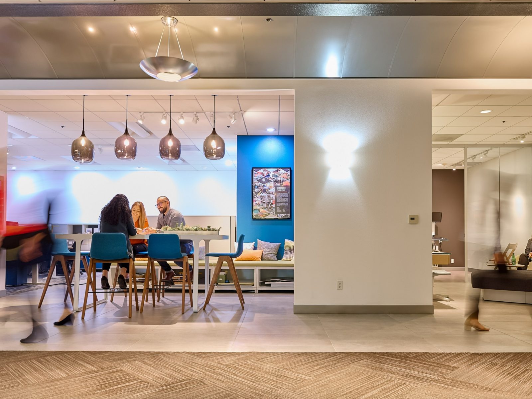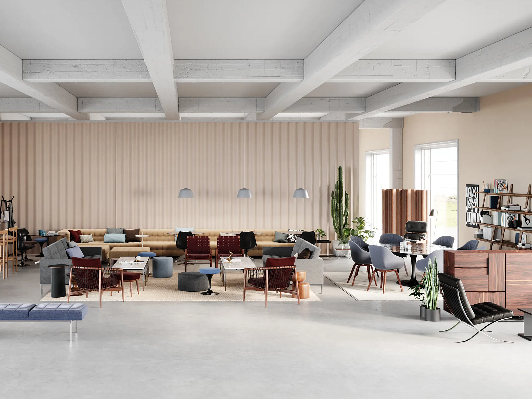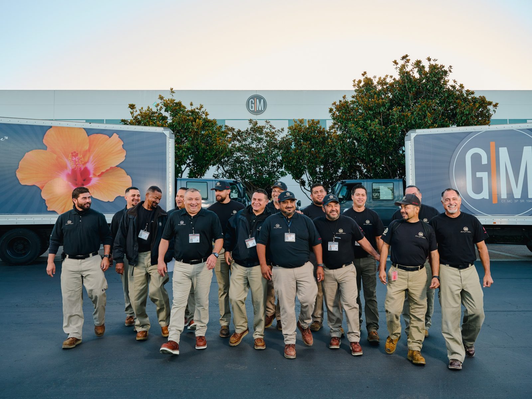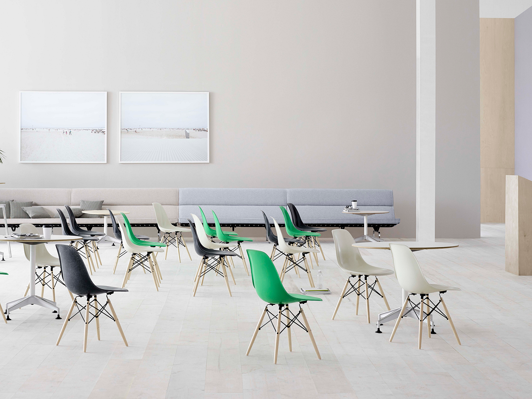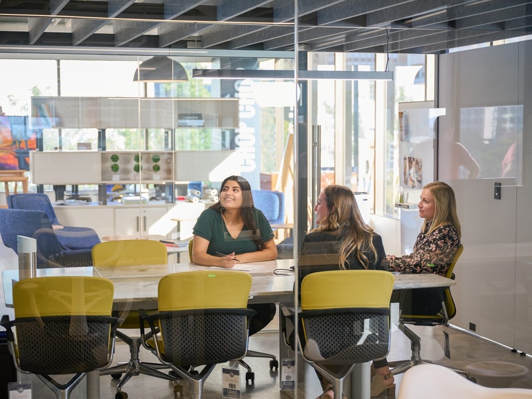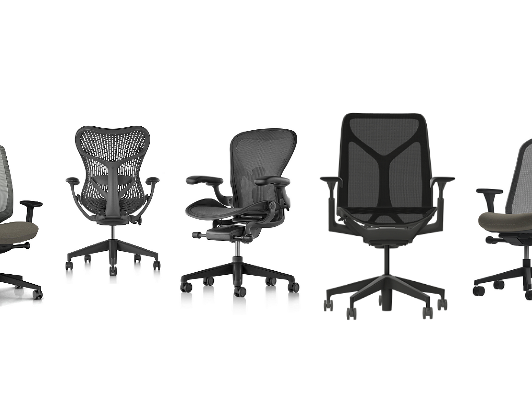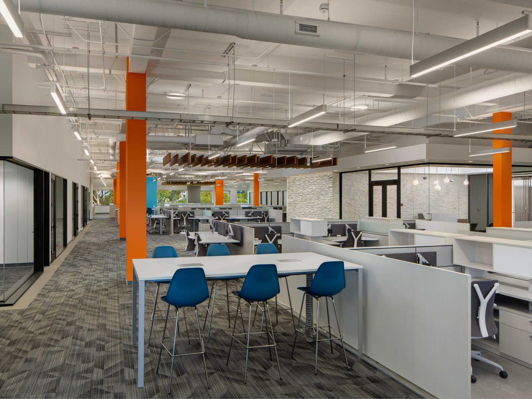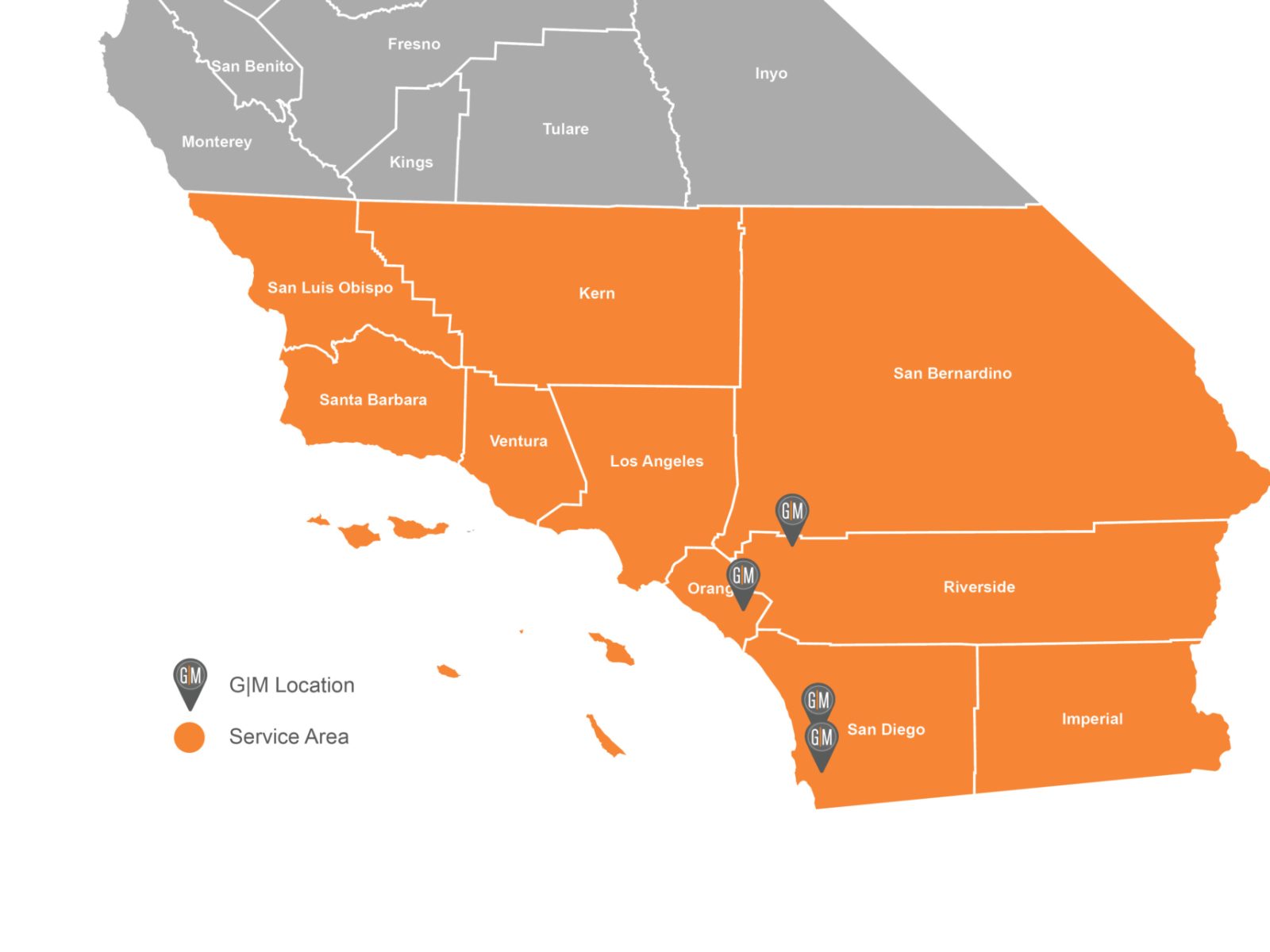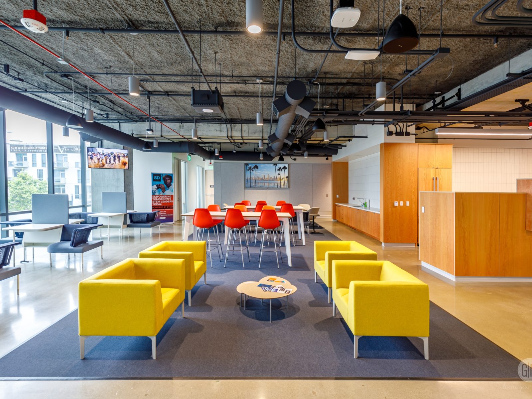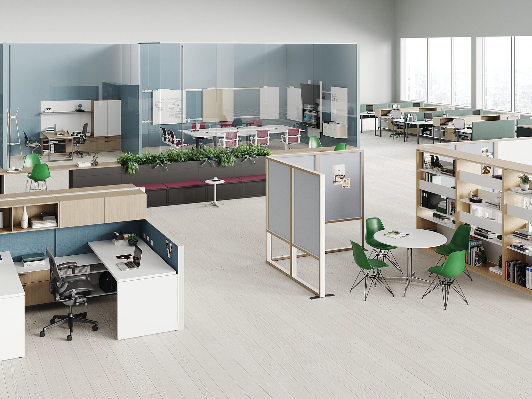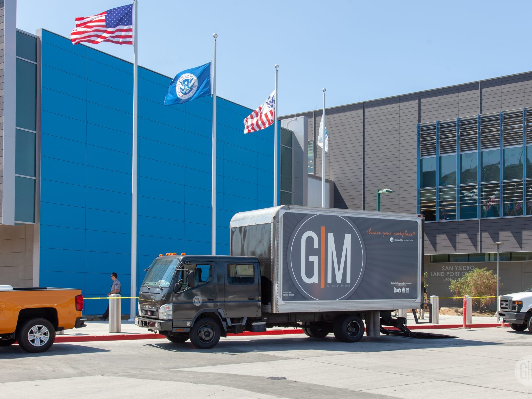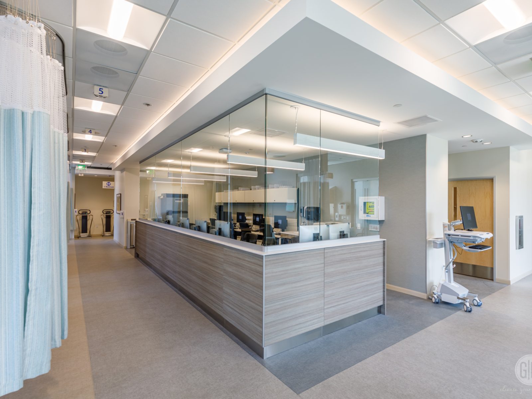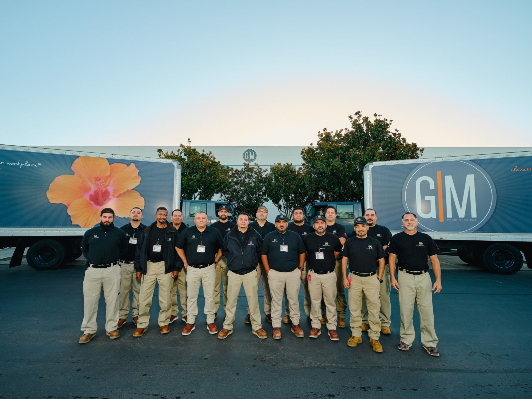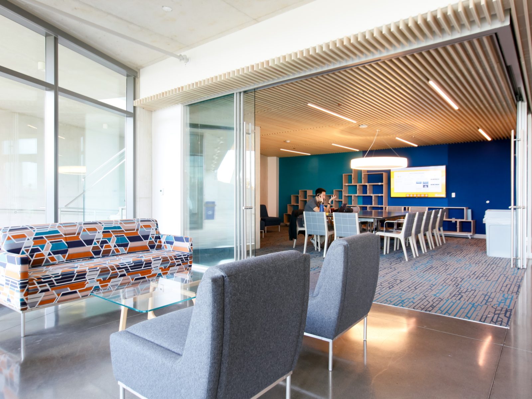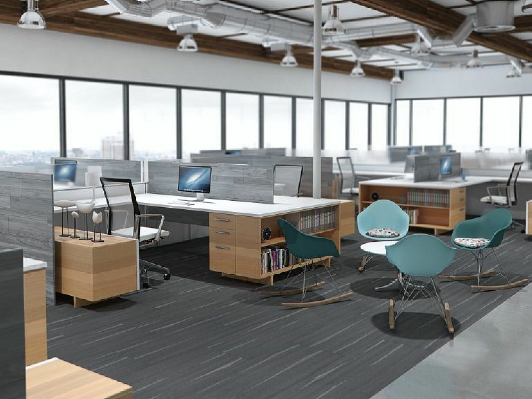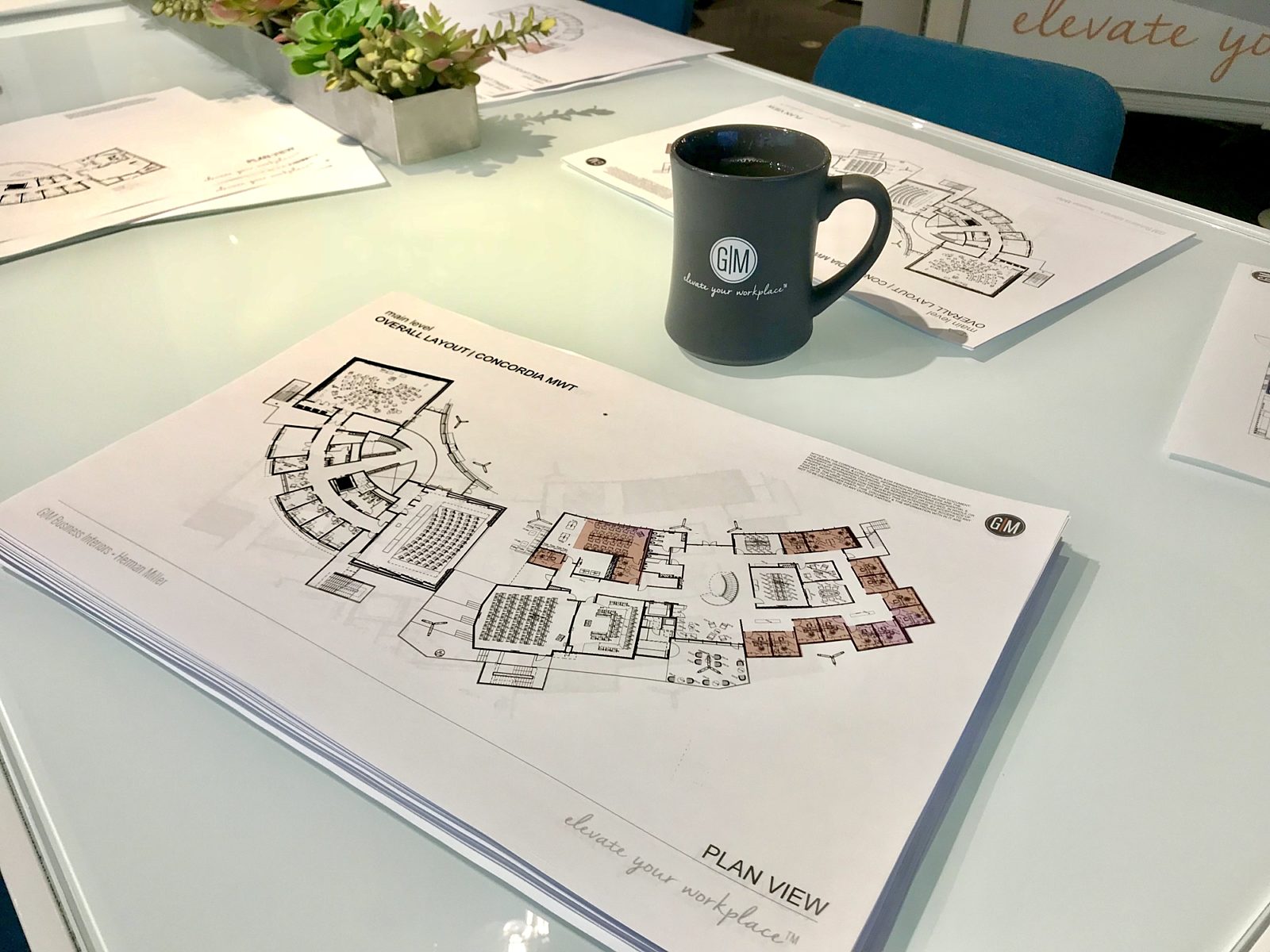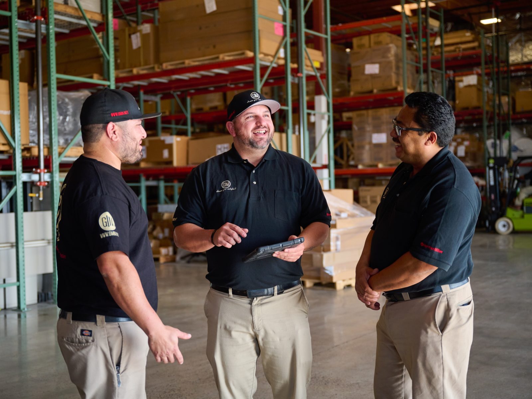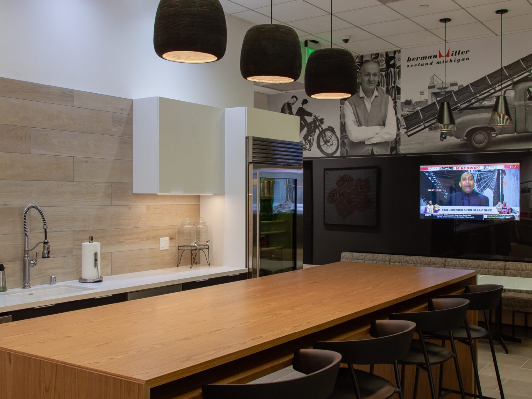Designing For The Future: Four Essential Elements Of Modern Workspaces
Kristen Larkin and Elma Milanovic of FitzGerald share the four pillars that all business owners must consider when relocating or reviving their workplaces to meet the needs of today and tomorrow.

This article was written by Kristen Larkin and Elma Milanovic of FitzGerald for Work Design Magazine.
- Spaces should be designed to immerse people into the culture of an organization.
- Well-designed environments foster a sense of community, centering around formal and informal interaction, engagement, and mentorship.
- Companies that are either transitioning to a new location or are simply in need of reinvigorating their existing workplace should take a moment to reassess their needs and explore conversations related to these four principles of Connected, Healthy, Smart, and Versatile office spaces.
In 2019, our firm began the process of relocating and designing our new office, which offered us an opportunity to craft an environment that is in line with who we are and the way we work. A few months into the process, like many who were caught off guard by the onset of COVID-19, we were left scrambling to answer the question: What would the future of the office look like? During a process that we liken to “swimming while still learning how to swim,” our design team began to answer this question through the lens of our own company. It is through this introspection that we realized we had a unique opportunity to guide others in reimagining their own workplaces to meet the needs of today.
Four years into our mission, armed with a completed office, ample hindsight, and market data, we are confident in navigating clients through the process. We have synthesized our findings into four main tenets that all business owners must consider when relocating or reviving their office. It begins with gaining detailed insights into the mission and vision of an organization, and is completed by employing the following four pillars as a basis of the design, all in effort to create a successful workplace that will attract and retain talent.
The Four Pillars
1. Connected
Spaces should be designed to immerse people into the culture of an organization. Well-designed environments foster a sense of community, centering around formal and informal interaction, engagement, and mentorship.
At its core, the office needs to connect humans to each other. Numerous studies showed a decline in engagement and belonging of employees throughout the lockdown and some evidence shows lingering effects still exist today. It’s more important than ever that the spaces we create provide meaningful in-person interactions, because that is what defines a company culture. Moreover, many clients recognize the value of the innovation and creativity that comes from unplanned interactions. This is why providing hospitality-inspired gathering areas is so important.
Interestingly, we are seeing that those who are most hungry for in-person connection are the youngest members of our workforce—recent graduates who spent the last years of their education learning through a computer screen, and who are eager for mentorship and new professional relationships. Without these connections, not only is their professional development hindered, but they don’t create meaningful bonds with their colleagues or the organization.
Connection is also about relating to the mission and values of a company. We believe the office should serve as a showroom with its mission and culture on display. When clients or guests visit the office, they should be inspired and energized in a way that simply cannot be accomplished in Zoom interactions. Thoughtful design and implementation of creative environmental graphics are a great way to display the meaningful parts of a business in a way that sparks conversation and engagement.
2. Healthy
Healthy environments are becoming an expectation among the workforce. Healthy spaces compliment supportive policies to enrich workplace environments and help nurture employees’ health, happiness, and overall well being.
The employee wellness movement was in motion before the pandemic but since COVID has come under more scrutiny by employees. There was a real mental health decline that developed alongside the extended isolation of lockdown. In addition to the connection-related design elements that foster socialization, health features including dedicated wellness rooms are getting more attention. Even smaller companies are looking to build these spaces that go beyond what used to be considered as a bare necessity, even an after-thought. Now organizations are incorporating massage rooms, nap pods, yoga mats, and more. Many bigger companies are building out their own fitness spaces with wellness concierge services, while smaller or mid-sized companies are actively seeking this kind of amenity in the buildings they choose to occupy.
There are many other important components for achieving a healthy workplace such as integration of biophilic principles, physical activity, ergonomics, acoustics and adjacencies. This addresses many facets of how our bodies are impacted by our environment. How a space is programmed lays the foundation to successful implementation of these principles. However, our design needs to work in tandem with company policies around wellness and use of office spaces. You can have lounge spaces for socialization and relaxation, but if they aren’t culturally embraced, employees won’t get the message that it is important to connect in this way. We always remind our clients that they need to serve as stewards in these spaces and bring them to life once our work is complete.
3. Smart
Workplace infrastructure evolves to allow seamless participation for all employees, regardless of their location. Integrated technology streamlines interactions in an effort to support team dynamics and innovation.
The technology that had the biggest impact on the office space in recent history was the ability to do video meetings. This required incorporating many more screens throughout the office and establishing an intuitive connection with ease. These technologies are getting increasingly user-friendly, smaller, and simpler, but they are ever changing. Therefore, the infrastructure we build needs to fully support this technology and allow it to evolve over time. This is why it’s important to bring technology consultants into the conversation early on to ensure that the space will suit its goals for today and set a foundation for the future.
As there is more demand for conference rooms, the need to implement numerous AV elements and reservation systems arises. These are the most basic technology essentials we incorporate, but we expect that smart building technology will only advance. For instance, some companies are integrating systems that can not only admit a person it recognizes through security, but also heat a room or dim the lights in advance of its use. With this kind of technology, the building itself tracks data on all spaces and can react accordingly. We welcome these advances and are excited to see where smart building technologies continue to improve the user experience for our clients.
4. Versatile
The workplace becomes a collection of adaptable spaces for learning, collaboration, and innovation. Individuals will seek an inviting space that supports their work needs that day; from energetic shared spaces to quiet areas for focus.
In the new era of work, adaptability and flexibility are key. Versatile solutions don’t necessarily mean expensive solutions such as moveable walls. Our approach is to consider how the space can be programmed so that one space can play multiple roles. Companies are seeking efficiencies so that the office space can go further for the money. For that reason, the initial programming phase requires diligent data collection to understand not only spatial but functional needs of an organization and opportunities for improvement. Detailed information gathering encompasses everything from staff counts and adjacencies to conversations on hybrid work policies and assigned vs unassigned desks and spaces. Such conversations allow us to find efficiency and seek solutions tailored to meet multiple demands.
To this end, we believe architectural planning and the furniture selection process must go hand in hand. Furniture solutions can provide numerous creative modular elements rather than fixed built-ins, allowing for spaces to be rearranged as needed and serve a variety of functions. For example, a pre-function space can also serve as part of the employee break room, or perhaps the break room is also a cafe or reception space. Similarly, an office can be outfitted to serve as an office or as a small meeting/huddle room.
Act of Reimagining
In today’s competitive market, all companies that are either transitioning to a new location or are simply in a need of reinvigorating their existing workplace should take a moment to reassess their needs and explore conversations related to these four principles of Connected, Healthy, Smart and Versatile office spaces. As defined, these can serve as a framework that allows the design team and business owner to identify fitting solutions tailored to their unique goals, allowing them to stand apart from the rest.

